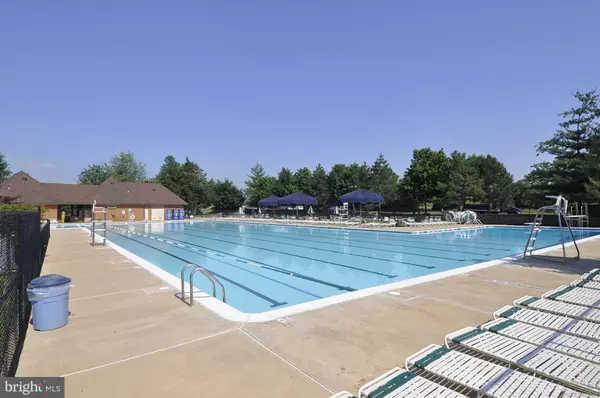21014 TIMBER RIDGE TER #102 Ashburn, VA 20147
2 Beds
2 Baths
1,006 SqFt
OPEN HOUSE
Sun Aug 17, 1:00pm - 3:00pm
UPDATED:
Key Details
Property Type Condo
Sub Type Condo/Co-op
Listing Status Coming Soon
Purchase Type For Sale
Square Footage 1,006 sqft
Price per Sqft $346
Subdivision Westmaren Condo
MLS Listing ID VALO2104470
Style Other
Bedrooms 2
Full Baths 2
Condo Fees $386/mo
HOA Fees $6/mo
HOA Y/N Y
Abv Grd Liv Area 1,006
Year Built 1991
Available Date 2025-08-16
Annual Tax Amount $2,735
Tax Year 2025
Property Sub-Type Condo/Co-op
Source BRIGHT
Property Description
The primary suite offers a private retreat with generous square footage and a convenient en-suite bathroom. The second bedroom is equally versatile, perfect for guests, a home office, or additional living space. This pet-friendly community (2-pet limit) also offers wonderful amenities, including a sparkling outdoor swimming pool and a tot lot, creating a welcoming environment for all lifestyles.
What truly sets this property apart is its proximity to the brand-new Ashburn Recreation & Community Center, a 121,000-square-foot facility that opened in August 2025. Just minutes away, the center features an Olympic-size competition pool, a leisure pool and spa, the largest gymnasium in the county with 12 basketball hoops, a full fitness zone, an indoor running track, a cycling studio, and a recovery room offering hydromassage, cryotherapy, and red-light therapy. Families will also appreciate the sensory room, teaching kitchen, outdoor splash pad, and robust childcare and preschool programs.
https://www.loudoun.gov/6127/Ashburn-Recreation-Community-Center **
Conveniently located near shops, dining, and major transportation routes, this home offers the perfect blend of comfort, community, and accessibility. Don't miss this incredible opportunity to enjoy a low-maintenance lifestyle with access to one of the region's premier recreational facilities—schedule your private tour today!
Location
State VA
County Loudoun
Zoning PDH4
Rooms
Main Level Bedrooms 2
Interior
Interior Features Bathroom - Tub Shower, Built-Ins, Combination Kitchen/Dining, Entry Level Bedroom, Floor Plan - Open, Kitchen - Country, Kitchen - Galley, Kitchen - Table Space, Primary Bath(s), Recessed Lighting, Upgraded Countertops, Walk-in Closet(s), Window Treatments
Hot Water Electric
Heating Forced Air
Cooling Ceiling Fan(s), Central A/C
Flooring Ceramic Tile, Laminate Plank, Laminated, Luxury Vinyl Plank
Fireplaces Number 1
Fireplaces Type Gas/Propane, Mantel(s), Screen
Equipment Built-In Microwave, Dishwasher, Disposal, Dryer, Exhaust Fan
Fireplace Y
Window Features Double Hung,Double Pane
Appliance Built-In Microwave, Dishwasher, Disposal, Dryer, Exhaust Fan
Heat Source Natural Gas
Laundry Dryer In Unit, Has Laundry, Main Floor, Washer In Unit
Exterior
Exterior Feature Patio(s), Roof
Utilities Available Cable TV, Cable TV Available, Electric Available, Natural Gas Available
Amenities Available Bike Trail, Club House, Common Grounds, Pool - Outdoor, Recreational Center
Water Access N
Roof Type Asphalt,Shingle
Accessibility 2+ Access Exits
Porch Patio(s), Roof
Road Frontage HOA
Garage N
Building
Lot Description Adjoins - Open Space, Backs - Open Common Area, Backs to Trees, Front Yard, Landscaping
Story 1
Unit Features Garden 1 - 4 Floors
Foundation Slab
Sewer Public Sewer
Water Public
Architectural Style Other
Level or Stories 1
Additional Building Above Grade, Below Grade
Structure Type Dry Wall
New Construction N
Schools
Elementary Schools Sanders Corner
Middle Schools Trailside
High Schools Stone Bridge
School District Loudoun County Public Schools
Others
Pets Allowed Y
HOA Fee Include Insurance,Lawn Care Front,Lawn Care Rear,Lawn Care Side,Lawn Maintenance,Management,Pool(s),Road Maintenance
Senior Community No
Tax ID 117391602124
Ownership Condominium
Acceptable Financing Cash, Conventional, FHA, FHA 203(b), USDA, VA
Horse Property N
Listing Terms Cash, Conventional, FHA, FHA 203(b), USDA, VA
Financing Cash,Conventional,FHA,FHA 203(b),USDA,VA
Special Listing Condition Standard
Pets Allowed Cats OK, Dogs OK, Number Limit






