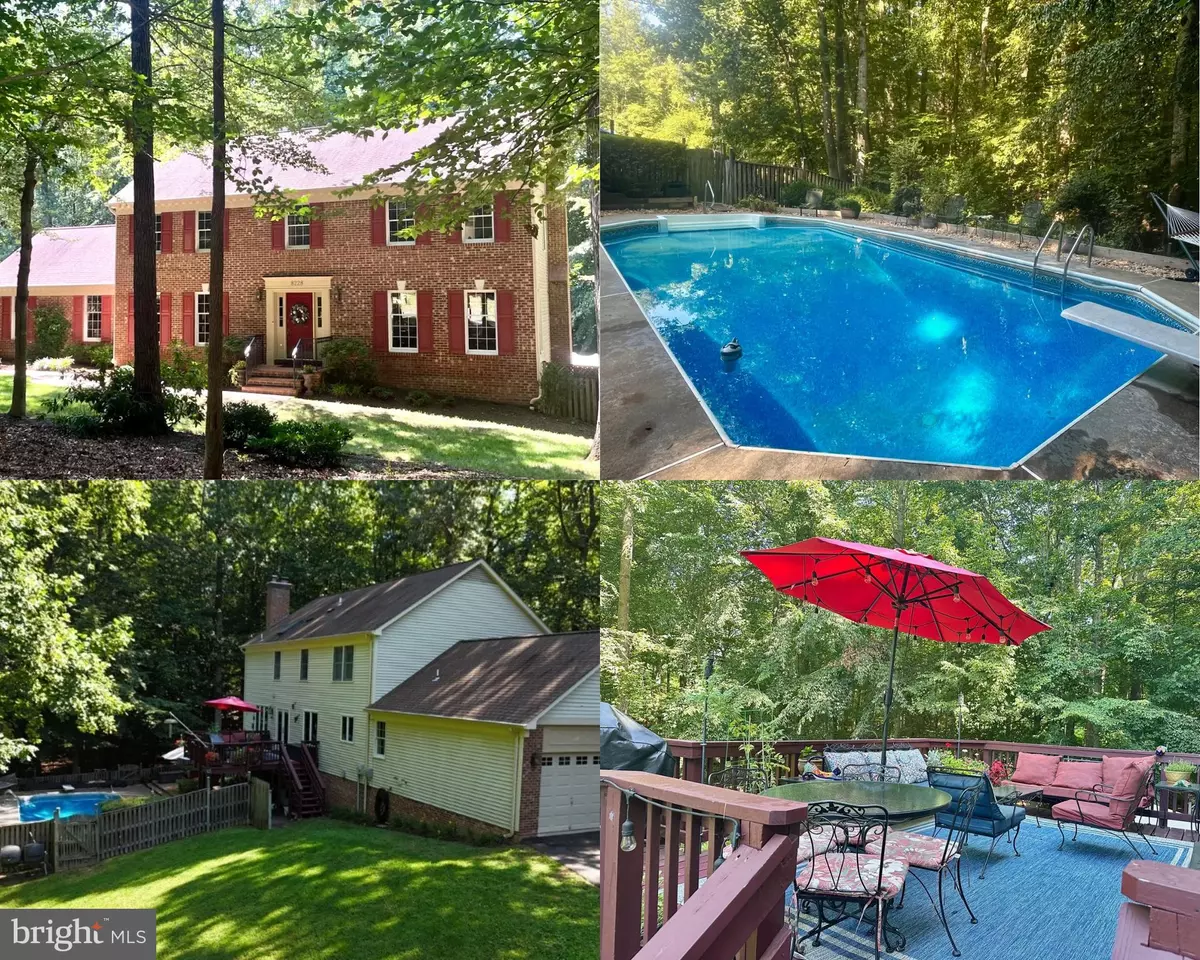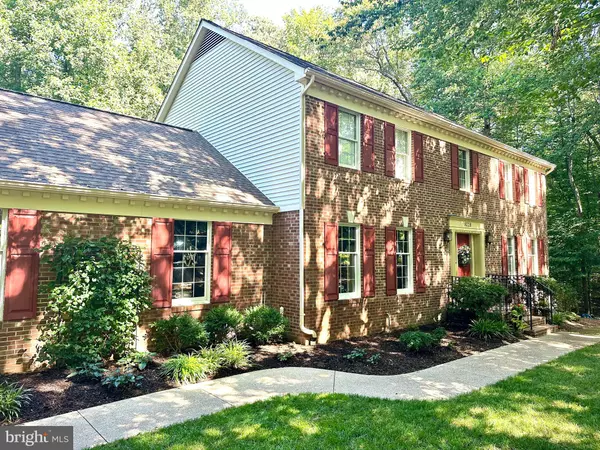8228 HONEYSUCKLE RD Manassas, VA 20112
4 Beds
4 Baths
3,460 SqFt
UPDATED:
Key Details
Property Type Single Family Home
Sub Type Detached
Listing Status Coming Soon
Purchase Type For Sale
Square Footage 3,460 sqft
Price per Sqft $230
Subdivision Landview Estates
MLS Listing ID VAPW2101334
Style Colonial
Bedrooms 4
Full Baths 2
Half Baths 2
HOA Y/N N
Abv Grd Liv Area 2,536
Year Built 1986
Available Date 2025-08-16
Annual Tax Amount $6,557
Tax Year 2025
Lot Size 1.105 Acres
Acres 1.11
Property Sub-Type Detached
Source BRIGHT
Property Description
Location
State VA
County Prince William
Zoning A1
Rooms
Basement Rear Entrance, Outside Entrance, Windows, Daylight, Partial, Full, Walkout Level, Space For Rooms, Workshop, Partially Finished, Shelving
Interior
Interior Features Bathroom - Jetted Tub, Bathroom - Tub Shower, Bathroom - Stall Shower, Breakfast Area, Built-Ins, Ceiling Fan(s), Formal/Separate Dining Room, Kitchen - Gourmet, Walk-in Closet(s), Water Treat System, Wood Floors, Stove - Wood, Bathroom - Soaking Tub, Carpet, Chair Railings, Crown Moldings, Kitchen - Table Space, Primary Bath(s), Skylight(s)
Hot Water Electric
Heating Heat Pump(s)
Cooling Central A/C, Heat Pump(s)
Flooring Hardwood, Carpet, Ceramic Tile, Luxury Vinyl Tile
Fireplaces Number 2
Fireplaces Type Brick, Screen, Free Standing, Flue for Stove, Mantel(s), Wood
Equipment Cooktop, Dishwasher, Disposal, Dryer, Humidifier, Microwave, Oven - Wall, Refrigerator, Washer
Furnishings No
Fireplace Y
Window Features Double Pane,Skylights
Appliance Cooktop, Dishwasher, Disposal, Dryer, Humidifier, Microwave, Oven - Wall, Refrigerator, Washer
Heat Source Electric
Laundry Main Floor
Exterior
Exterior Feature Deck(s), Patio(s), Porch(es)
Parking Features Garage - Side Entry, Garage Door Opener
Garage Spaces 10.0
Fence Rear
Pool In Ground, Fenced, Vinyl
Water Access N
View Trees/Woods
Roof Type Architectural Shingle
Street Surface Paved
Accessibility None
Porch Deck(s), Patio(s), Porch(es)
Attached Garage 2
Total Parking Spaces 10
Garage Y
Building
Lot Description Backs to Trees, Private
Story 3
Foundation Block, Brick/Mortar
Sewer Septic = # of BR
Water Well
Architectural Style Colonial
Level or Stories 3
Additional Building Above Grade, Below Grade
Structure Type Dry Wall
New Construction N
Schools
Elementary Schools Marshall
Middle Schools Benton
High Schools Charles J. Colgan Senior
School District Prince William County Public Schools
Others
Pets Allowed Y
Senior Community No
Tax ID 7893-22-0111
Ownership Fee Simple
SqFt Source Assessor
Security Features Electric Alarm,Exterior Cameras
Acceptable Financing Conventional, FHA, VA, Cash, FHA 203(k)
Horse Property N
Listing Terms Conventional, FHA, VA, Cash, FHA 203(k)
Financing Conventional,FHA,VA,Cash,FHA 203(k)
Special Listing Condition Standard
Pets Allowed No Pet Restrictions






