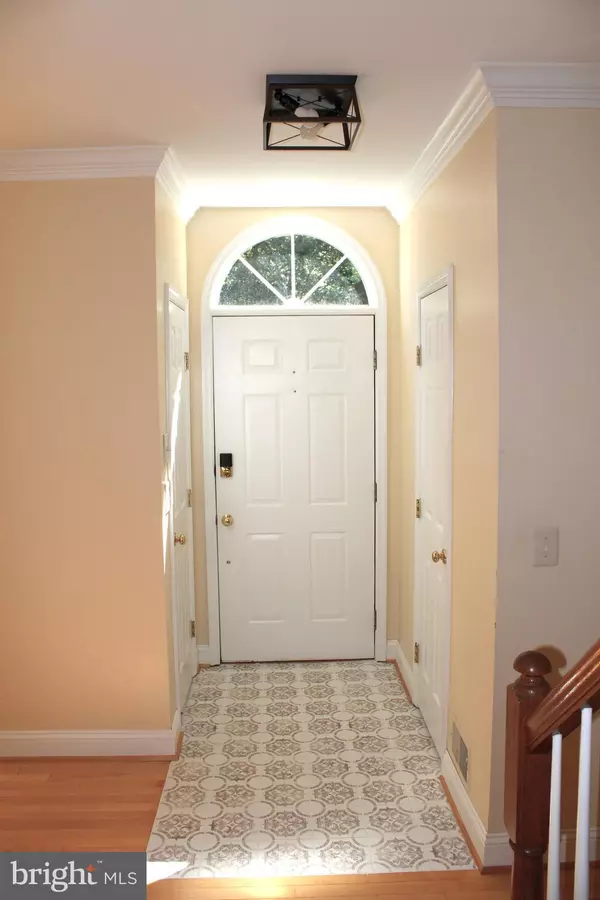6556 ANTRICAN DR Springfield, VA 22150
3 Beds
4 Baths
2,100 SqFt
UPDATED:
Key Details
Property Type Townhouse
Sub Type Interior Row/Townhouse
Listing Status Active
Purchase Type For Rent
Square Footage 2,100 sqft
Subdivision Westhaven
MLS Listing ID VAFX2260912
Style Colonial
Bedrooms 3
Full Baths 2
Half Baths 2
HOA Fees $31/qua
HOA Y/N Y
Abv Grd Liv Area 2,100
Year Built 1993
Lot Size 1,903 Sqft
Acres 0.04
Property Sub-Type Interior Row/Townhouse
Source BRIGHT
Property Description
Light-filled open floor plan with bay window, skylights, hardwood floors, and French doors to a spacious deck. Updated kitchen with abundant storage, pantry, breakfast area, and stainless steel appliances. Separate dining room for formal gatherings.
Primary suite features vaulted ceiling, walk-in closet, jetted tub, and separate shower. Finished lower level with gas fireplace, half bath, laundry room, and walkout to fenced yard and patio. New upgraded carpet, roof, and skylights.
Walk to shopping, dining, and trails; minutes to 395/495/95, Metro, and Springfield Town Center.
Location
State VA
County Fairfax
Zoning 308
Rooms
Basement Rear Entrance, Fully Finished, Walkout Level
Interior
Interior Features Combination Dining/Living
Hot Water Natural Gas
Heating Forced Air
Cooling Central A/C
Flooring Carpet, Wood
Fireplaces Number 1
Fireplaces Type Fireplace - Glass Doors, Gas/Propane
Equipment Dishwasher, Disposal, Dryer, Exhaust Fan, Oven/Range - Electric, Refrigerator, Washer
Fireplace Y
Appliance Dishwasher, Disposal, Dryer, Exhaust Fan, Oven/Range - Electric, Refrigerator, Washer
Heat Source Natural Gas
Laundry Dryer In Unit, Washer In Unit
Exterior
Exterior Feature Deck(s)
Parking Features Garage - Front Entry
Garage Spaces 1.0
Fence Rear
Amenities Available None
Water Access N
Accessibility Other
Porch Deck(s)
Attached Garage 1
Total Parking Spaces 1
Garage Y
Building
Story 3
Foundation Slab
Sewer Public Sewer
Water Public
Architectural Style Colonial
Level or Stories 3
Additional Building Above Grade, Below Grade
New Construction N
Schools
High Schools John R. Lewis
School District Fairfax County Public Schools
Others
Pets Allowed Y
HOA Fee Include Snow Removal,Trash
Senior Community No
Tax ID 0901 18 0101
Ownership Other
SqFt Source Estimated
Horse Property N
Pets Allowed Case by Case Basis, Dogs OK






