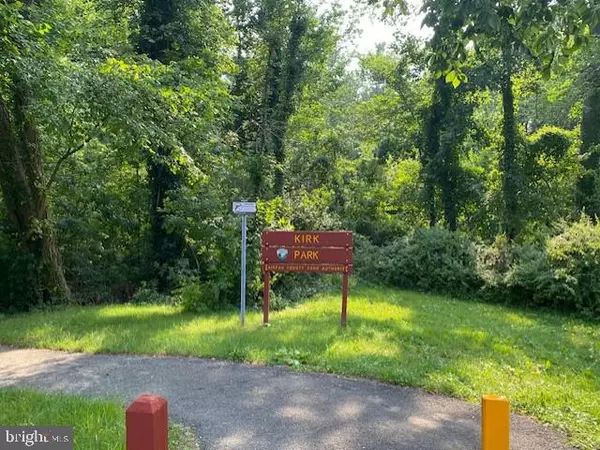2205 COLONIAL WOODS DR Alexandria, VA 22308
5 Beds
3 Baths
2,800 SqFt
UPDATED:
Key Details
Property Type Single Family Home
Sub Type Detached
Listing Status Under Contract
Purchase Type For Rent
Square Footage 2,800 sqft
Subdivision Hollin Hall Village
MLS Listing ID VAFX2260194
Style Split Foyer
Bedrooms 5
Full Baths 3
HOA Y/N N
Abv Grd Liv Area 1,400
Year Built 1968
Available Date 2025-08-08
Lot Size 8,673 Sqft
Acres 0.2
Property Sub-Type Detached
Source BRIGHT
Property Description
Location
State VA
County Fairfax
Zoning 131
Rooms
Other Rooms Living Room, Dining Room, Primary Bedroom, Bedroom 2, Bedroom 3, Bedroom 4, Kitchen, Game Room, Foyer, Bedroom 1, Sun/Florida Room
Basement Connecting Stairway, Rear Entrance, Outside Entrance, Daylight, Full, Fully Finished
Main Level Bedrooms 3
Interior
Interior Features Kitchen - Eat-In, Dining Area, Kitchen - Table Space, Primary Bath(s), Wood Floors, Upgraded Countertops, Floor Plan - Open
Hot Water Natural Gas
Heating Central, Forced Air
Cooling Central A/C
Fireplaces Number 2
Inclusions No Cats
Equipment Dishwasher, Disposal, Dryer, Icemaker, Oven - Self Cleaning, Oven/Range - Electric
Fireplace Y
Appliance Dishwasher, Disposal, Dryer, Icemaker, Oven - Self Cleaning, Oven/Range - Electric
Heat Source Natural Gas
Exterior
Exterior Feature Patio(s)
Parking Features Garage Door Opener, Garage - Front Entry
Garage Spaces 1.0
Fence Rear
Utilities Available Cable TV Available
Water Access N
Accessibility None
Porch Patio(s)
Attached Garage 1
Total Parking Spaces 1
Garage Y
Building
Lot Description Cul-de-sac, Backs to Trees
Story 2
Foundation Slab
Sewer Public Sewer
Water Public
Architectural Style Split Foyer
Level or Stories 2
Additional Building Above Grade, Below Grade
New Construction N
Schools
School District Fairfax County Public Schools
Others
Pets Allowed Y
Senior Community No
Tax ID 1021 32 0006
Ownership Other
SqFt Source Estimated
Miscellaneous Trash Removal
Pets Allowed Case by Case Basis, Dogs OK, Number Limit, Pet Addendum/Deposit






