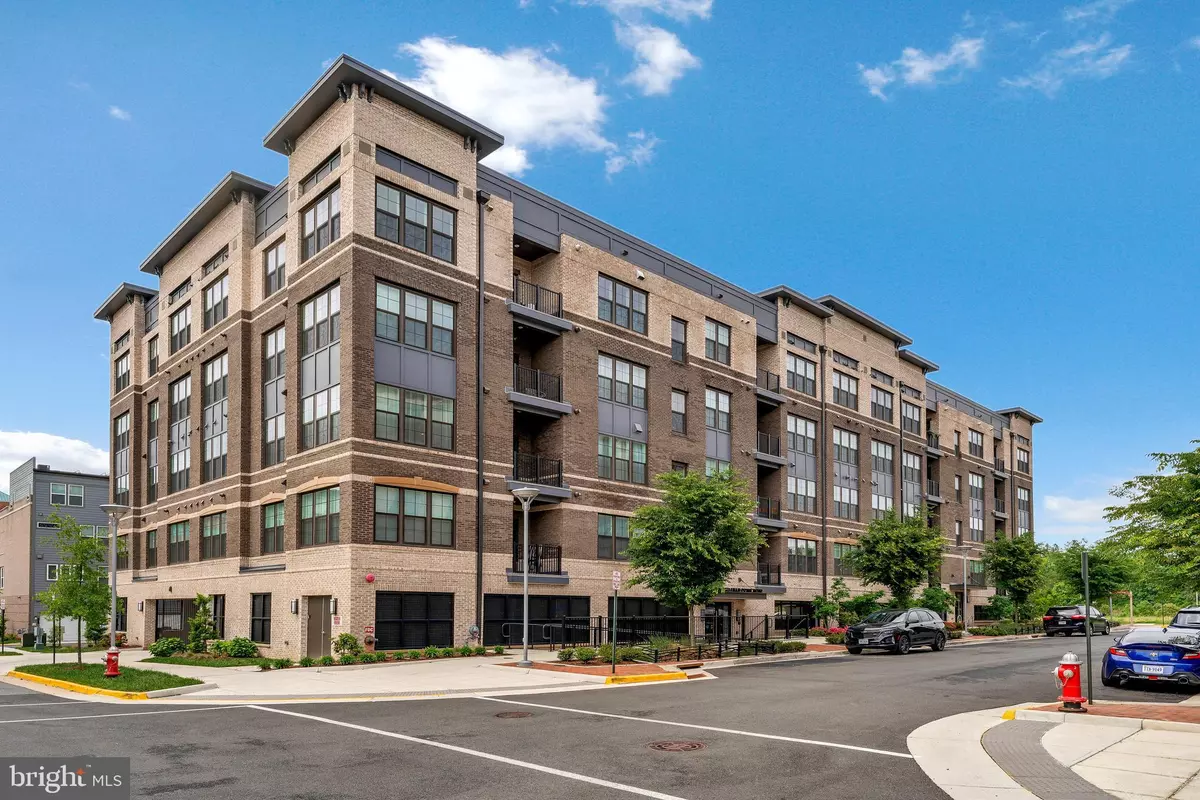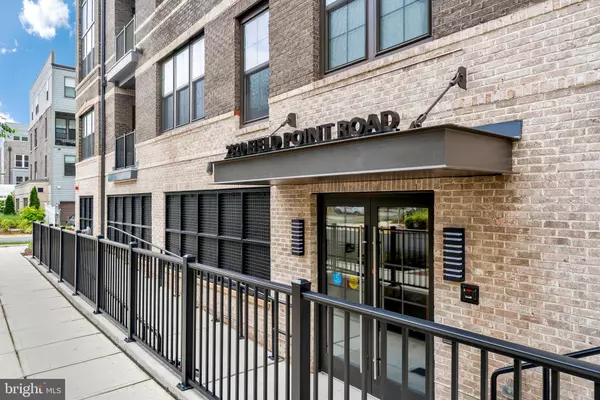2320 FIELD POINT RD #4-408 Herndon, VA 20171
2 Beds
2 Baths
1,658 SqFt
UPDATED:
Key Details
Property Type Condo
Sub Type Condo/Co-op
Listing Status Active
Purchase Type For Sale
Square Footage 1,658 sqft
Price per Sqft $391
Subdivision Metropark At Arrowbrook
MLS Listing ID VAFX2259690
Style Contemporary
Bedrooms 2
Full Baths 2
Condo Fees $411/mo
HOA Fees $8/mo
HOA Y/N Y
Abv Grd Liv Area 1,658
Year Built 2022
Annual Tax Amount $7,506
Tax Year 2025
Lot Dimensions 0.00 x 0.00
Property Sub-Type Condo/Co-op
Source BRIGHT
Property Description
Welcome to the crown jewel of the Lofts at Arrowbrook Centre. This nearly new, exceptionally spacious two-bedroom, two-bath condo with a private home office shines as the premier residence in the community. Perfectly positioned as a top-floor corner unit with convenient no-stair, elevator living, it's drenched in natural light and offers captivating evening sunsets and a mountain backdrop, making every day feel like a retreat.
With 1,658 sq.ft. of open, airy living space, every detail is designed for style and comfort. Beautiful light wood floors, recessed lighting, and neutral paint set a sophisticated tone, while the expansive living and dining area flows seamlessly to a private balcony. It's the perfect spot to sip your morning coffee or toast to the evening sky, complete with an added closet for extra storage.
The chef's kitchen is a true centerpiece, featuring quartz countertops, high-end stainless steel appliances, a gas range with exterior venting hood, white shaker cabinetry, and a spacious breakfast bar island perfect for cooking, hosting, and connecting with loved ones.
Unwind in the luxurious primary suite, complete with a generous walk-in closet and spa-like en suite featuring dual sinks, quartz countertops, and an oversized shower. The second bedroom is served by a stylish hallway bathroom featuring a classic subway tile tub/shower combination and a quartz countertop vanity, while the dedicated office with chic French doors and a closet creates an ideal work-from-home space.
With about $75,000 in builder upgrades and premiums, two tandem parking spaces with EV charger, and an in-unit laundry room, every modern convenience is included.
It's located near the Innovation Center Metro and Arrowbrook Park with tennis courts, soccer field, and dog park and minutes to Dulles Airport, Historic Herndon, and Reston Town Center. This home delivers peaceful views and vibrant, connected living. Experience unmatched serenity, magical sunsets, and elevated comfort. The best of Arrowbrook living awaits you.
Location
State VA
County Fairfax
Zoning 400
Rooms
Main Level Bedrooms 2
Interior
Interior Features Ceiling Fan(s), Primary Bath(s), Window Treatments
Hot Water Natural Gas
Heating Central
Cooling Central A/C, Ceiling Fan(s)
Equipment Built-In Microwave, Cooktop, Dishwasher, Disposal, Dryer, Refrigerator, Icemaker, Washer, Oven - Wall
Furnishings No
Fireplace N
Appliance Built-In Microwave, Cooktop, Dishwasher, Disposal, Dryer, Refrigerator, Icemaker, Washer, Oven - Wall
Heat Source Natural Gas
Laundry Dryer In Unit, Washer In Unit
Exterior
Parking Features Underground
Garage Spaces 2.0
Utilities Available Under Ground
Amenities Available Common Grounds, Dog Park, Elevator, Jog/Walk Path, Soccer Field, Tennis Courts, Tot Lots/Playground
Water Access N
View Mountain
Accessibility None
Total Parking Spaces 2
Garage Y
Building
Story 4
Unit Features Garden 1 - 4 Floors
Sewer Public Septic, Public Sewer
Water Public
Architectural Style Contemporary
Level or Stories 4
Additional Building Above Grade, Below Grade
New Construction N
Schools
Elementary Schools Mcnair
Middle Schools Carson
High Schools Westfield
School District Fairfax County Public Schools
Others
Pets Allowed Y
HOA Fee Include Common Area Maintenance,Ext Bldg Maint,Parking Fee,Snow Removal,Trash,Water
Senior Community No
Tax ID 0163 24040408
Ownership Condominium
Acceptable Financing Cash, Conventional, FHA
Horse Property N
Listing Terms Cash, Conventional, FHA
Financing Cash,Conventional,FHA
Special Listing Condition Standard
Pets Allowed Cats OK, Dogs OK






