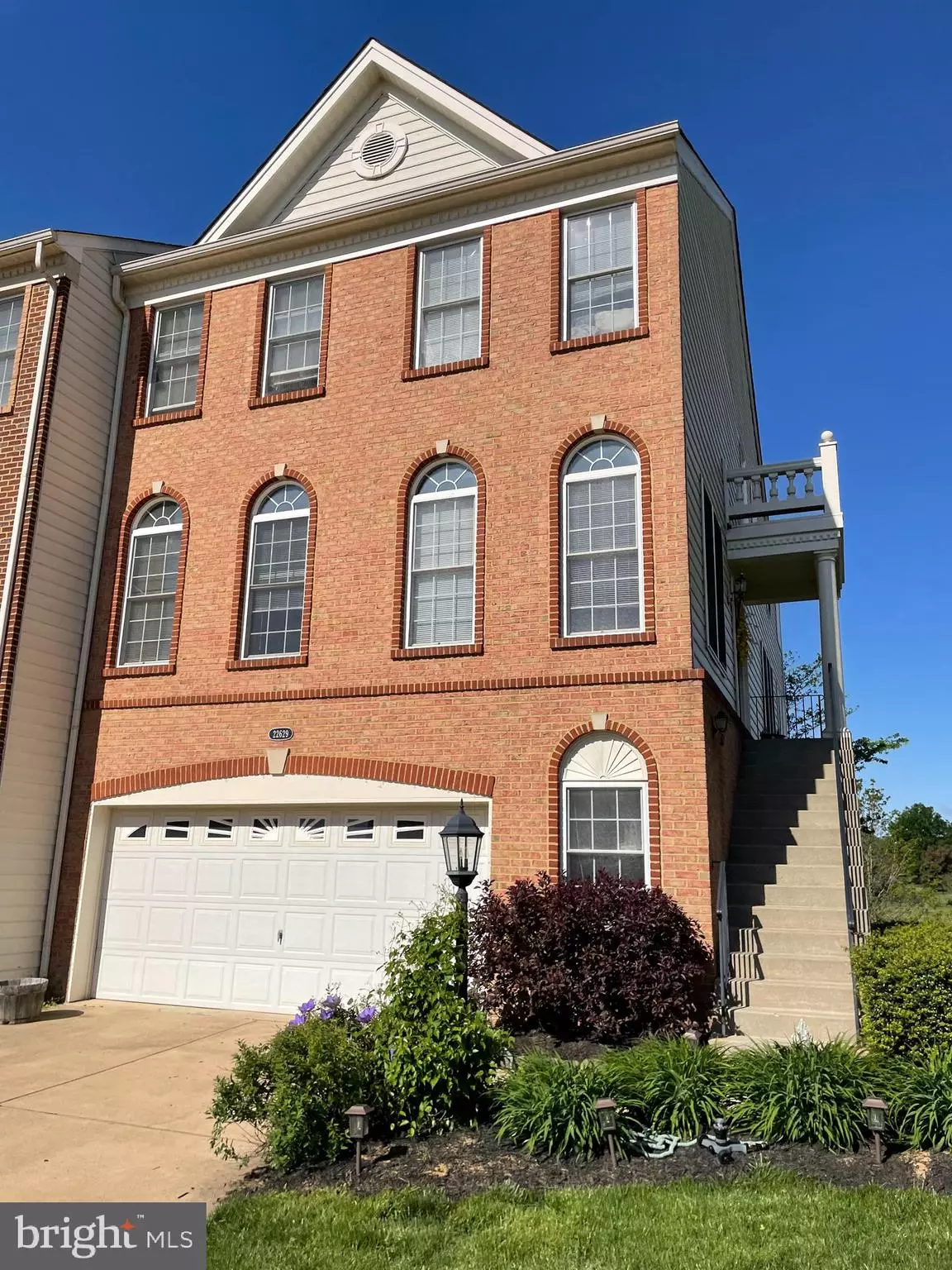22629 UPPERVILLE HEIGHTS SQ Ashburn, VA 20148
3 Beds
4 Baths
3,500 SqFt
UPDATED:
Key Details
Property Type Townhouse
Sub Type End of Row/Townhouse
Listing Status Active
Purchase Type For Rent
Square Footage 3,500 sqft
Subdivision Loudoun Valley Estates
MLS Listing ID VALO2103618
Style Colonial
Bedrooms 3
Full Baths 3
Half Baths 1
HOA Y/N N
Abv Grd Liv Area 3,500
Year Built 2005
Lot Size 3,485 Sqft
Acres 0.08
Property Sub-Type End of Row/Townhouse
Source BRIGHT
Property Description
Location
State VA
County Loudoun
Zoning RESIDENTIAL
Rooms
Other Rooms Primary Bedroom, Game Room, Family Room, Sun/Florida Room, Laundry
Basement Outside Entrance, Rear Entrance, Full, Fully Finished, Walkout Level
Interior
Interior Features Dining Area, Primary Bath(s), Upgraded Countertops, Floor Plan - Open
Hot Water Natural Gas
Heating Forced Air
Cooling Central A/C
Fireplaces Number 1
Fireplaces Type Fireplace - Glass Doors
Equipment Dishwasher, Disposal, Dryer, Exhaust Fan, Icemaker, Microwave, Oven/Range - Gas, Refrigerator, Washer
Fireplace Y
Appliance Dishwasher, Disposal, Dryer, Exhaust Fan, Icemaker, Microwave, Oven/Range - Gas, Refrigerator, Washer
Heat Source Natural Gas
Exterior
Parking Features Garage - Front Entry, Oversized
Garage Spaces 2.0
Amenities Available Pier/Dock, Pool - Outdoor, Tennis Courts, Tot Lots/Playground, Water/Lake Privileges, Common Grounds
Water Access N
View Water
Accessibility Other
Attached Garage 2
Total Parking Spaces 2
Garage Y
Building
Lot Description Backs - Open Common Area
Story 3
Foundation Other
Sewer Public Sewer
Water Public
Architectural Style Colonial
Level or Stories 3
Additional Building Above Grade
Structure Type 9'+ Ceilings,Vaulted Ceilings
New Construction N
Schools
School District Loudoun County Public Schools
Others
Pets Allowed Y
Senior Community No
Tax ID 090260956000
Ownership Other
SqFt Source Estimated
Pets Allowed Case by Case Basis






