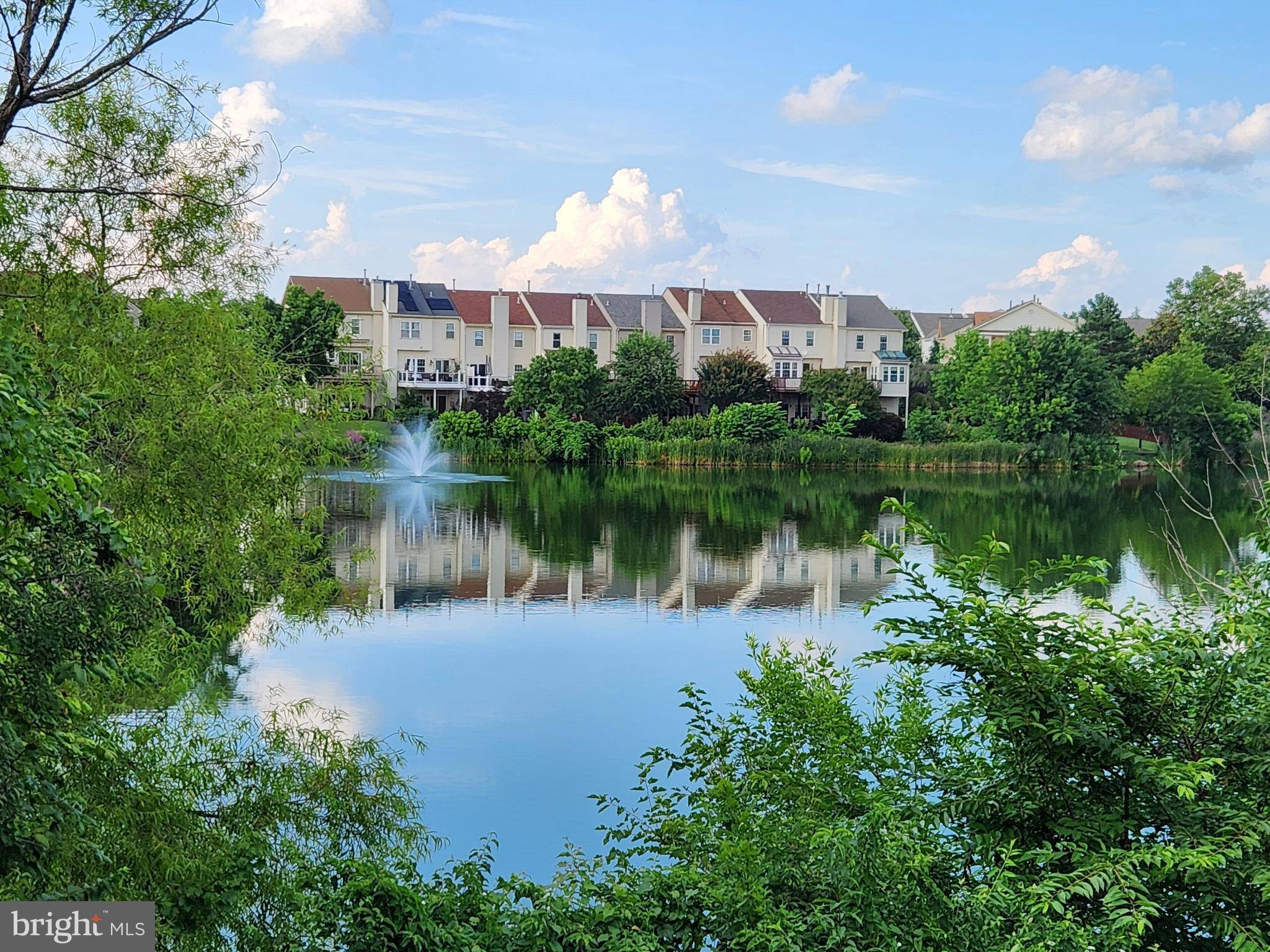44086 NATALIE TER #202 Ashburn, VA 20147
2 Beds
2 Baths
1,183 SqFt
OPEN HOUSE
Sat Jul 12, 12:00pm - 2:00pm
UPDATED:
Key Details
Property Type Condo
Sub Type Condo/Co-op
Listing Status Active
Purchase Type For Sale
Square Footage 1,183 sqft
Price per Sqft $323
Subdivision Lakeshore
MLS Listing ID VALO2095610
Style Other
Bedrooms 2
Full Baths 2
Condo Fees $577/mo
HOA Fees $111/mo
HOA Y/N Y
Abv Grd Liv Area 1,183
Year Built 1999
Available Date 2025-07-11
Annual Tax Amount $3,079
Tax Year 2025
Property Sub-Type Condo/Co-op
Source BRIGHT
Property Description
The primary suite includes its own private deck, offering a peaceful retreat with serene lake views a walk-in closet and private bath. The second bedroom is located at the opposite end of the condo and features a walk-in closet and semi-private full bath.
This home features fresh interior paint and updated fixtures throughout, giving it a modern, move-in ready feel. The HVAC system was newly replaced in 2024 for added comfort and efficiency. Additional storage is available in the basement.
All of this is conveniently located near major commuter routes and just a short walk to shopping, dining, and community amenities—including a walking path right outside your door that leads to the immensely popular Ashburn Village Sports Pavilion.
The exterior of the Lakeshore Condominium community is currently in the midst of an exciting and beautiful exterior improvement and refresh. Roofs have been replaced with architectural shingles and contractors are now busy replacing exterior trim and siding. According to the condo association building 44086 is now in the queue for siding and trim replacement which will complete it's exterior refresh!
Location
State VA
County Loudoun
Zoning PDH4
Rooms
Other Rooms Bedroom 2, Bedroom 1, Storage Room
Main Level Bedrooms 2
Interior
Interior Features Combination Dining/Living, Window Treatments, Floor Plan - Open, Sprinkler System, Carpet, Ceiling Fan(s), Pantry, Primary Bath(s), Recessed Lighting, Walk-in Closet(s)
Hot Water Natural Gas
Heating Forced Air
Cooling Central A/C
Fireplaces Number 1
Fireplaces Type Gas/Propane
Equipment Dishwasher, Disposal, Dryer, Exhaust Fan, Oven/Range - Gas, Refrigerator, Washer
Fireplace Y
Window Features Bay/Bow
Appliance Dishwasher, Disposal, Dryer, Exhaust Fan, Oven/Range - Gas, Refrigerator, Washer
Heat Source Natural Gas
Laundry Dryer In Unit, Washer In Unit
Exterior
Exterior Feature Deck(s)
Parking On Site 1
Amenities Available Basketball Courts, Common Grounds, Jog/Walk Path, Party Room, Pool - Indoor, Pool - Outdoor, Racquet Ball, Recreational Center, Sauna, Tennis Courts, Tennis - Indoor, Tot Lots/Playground, Water/Lake Privileges
Water Access N
View Lake, Trees/Woods
Roof Type Architectural Shingle
Accessibility Other
Porch Deck(s)
Garage N
Building
Story 1
Unit Features Garden 1 - 4 Floors
Sewer Public Sewer
Water Public
Architectural Style Other
Level or Stories 1
Additional Building Above Grade, Below Grade
New Construction N
Schools
Elementary Schools Ashburn
Middle Schools Farmwell Station
High Schools Broad Run
School District Loudoun County Public Schools
Others
Pets Allowed Y
HOA Fee Include Common Area Maintenance,Ext Bldg Maint,Management,Insurance,Pool(s),Recreation Facility,Reserve Funds,Road Maintenance,Sewer,Snow Removal,Trash,Water
Senior Community No
Tax ID 085295789016
Ownership Condominium
Security Features Sprinkler System - Indoor
Special Listing Condition Standard
Pets Allowed Dogs OK, Cats OK






