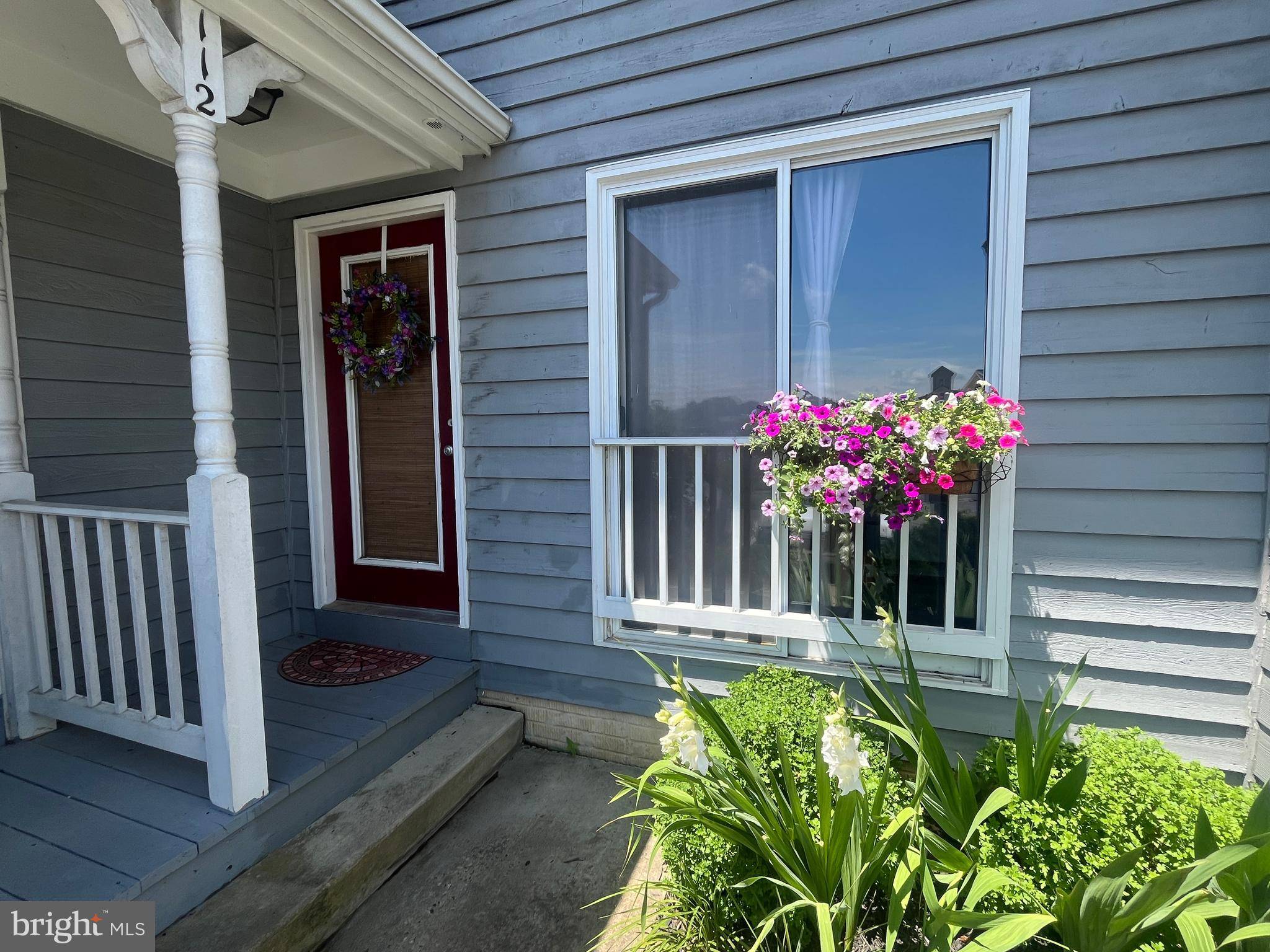112 W O ST Purcellville, VA 20132
2 Beds
2 Baths
868 SqFt
UPDATED:
Key Details
Property Type Condo
Sub Type Condo/Co-op
Listing Status Active
Purchase Type For Sale
Square Footage 868 sqft
Price per Sqft $460
Subdivision None Available
MLS Listing ID VALO2101034
Style Other
Bedrooms 2
Full Baths 1
Half Baths 1
Condo Fees $600/ann
HOA Y/N N
Abv Grd Liv Area 868
Year Built 1990
Annual Tax Amount $3,531
Tax Year 2025
Property Sub-Type Condo/Co-op
Source BRIGHT
Property Description
Location
State VA
County Loudoun
Zoning PV:C4
Rooms
Other Rooms Living Room, Primary Bedroom, Bedroom 2, Kitchen
Interior
Interior Features Attic, Kitchen - Country, Kitchen - Eat-In, Wood Floors
Hot Water Electric
Heating Heat Pump(s), Forced Air
Cooling Heat Pump(s)
Flooring Carpet, Hardwood
Equipment Built-In Microwave, Dishwasher, Dryer, Oven/Range - Electric, Refrigerator, Washer, Water Heater
Fireplace N
Appliance Built-In Microwave, Dishwasher, Dryer, Oven/Range - Electric, Refrigerator, Washer, Water Heater
Heat Source Electric
Laundry Main Floor
Exterior
Exterior Feature Deck(s), Porch(es)
Parking On Site 1
Fence Rear
Utilities Available Cable TV
Amenities Available Common Grounds
Water Access N
Accessibility None
Porch Deck(s), Porch(es)
Garage N
Building
Story 2
Foundation Crawl Space
Sewer Public Sewer
Water Public
Architectural Style Other
Level or Stories 2
Additional Building Above Grade, Below Grade
New Construction N
Schools
Middle Schools Blue Ridge
High Schools Loudoun Valley
School District Loudoun County Public Schools
Others
Pets Allowed Y
HOA Fee Include Management
Senior Community No
Tax ID 488369783000
Ownership Condominium
Special Listing Condition Standard
Pets Allowed Dogs OK, Cats OK






