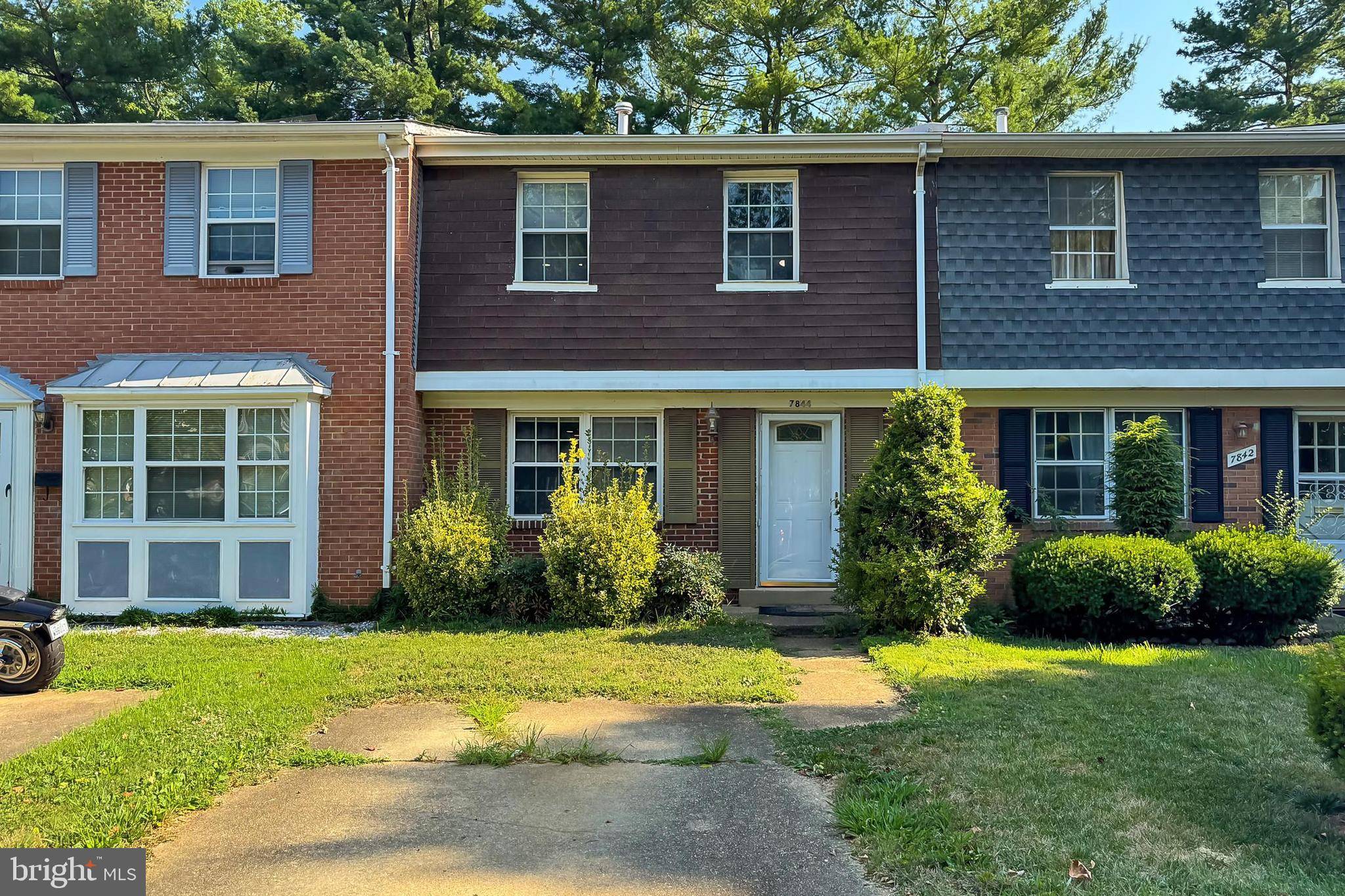7844 SNEAD LN Falls Church, VA 22043
4 Beds
4 Baths
1,386 SqFt
UPDATED:
Key Details
Property Type Townhouse
Sub Type Interior Row/Townhouse
Listing Status Coming Soon
Purchase Type For Rent
Square Footage 1,386 sqft
Subdivision Pinewood Greens
MLS Listing ID VAFX2250164
Style Colonial
Bedrooms 4
Full Baths 3
Half Baths 1
HOA Fees $137/mo
HOA Y/N Y
Abv Grd Liv Area 1,386
Year Built 1971
Available Date 2025-06-25
Lot Size 1,760 Sqft
Acres 0.04
Property Sub-Type Interior Row/Townhouse
Source BRIGHT
Property Description
Hardwood flooring in the welcoming foyer ushers you into the living room where a wall of windows streams natural light. The dining room harbors ample table space and introduces the sparkling kitchen that is sure to please the enthusiastic chef with striking granite countertops, handcrafted cabinetry, and quality appliances including a gas range with vented hood. A powder room with wood vanity and designer lighting complements the main level.
Upstairs, the primary suite features plush carpet, room for a sitting area, and a private bath with a basin sink vanity and rainfall shower tower with sliding glass barn door—all enhanced by spa-toned tile with decorative inlay. Down the hall, two additional bright and sunny bedrooms, each with lighted ceiling fans and generous closet space, share access to the hall bath updated to perfection. The walkout lower level delivers a versatile den, fourth bedroom, and additional full bath that can serve as a guest suite, home office, learning center, or whatever your lifestyle demands. A laundry/utility room and ample storage solutions complete the comfort and luxury of this wonderful home.
All this and more can be found in the Pinewood Greens neighborhood of Falls Church that is so close to some of the area's finest shopping, dining, and entertainment experiences including the vibrant City of Falls Church, the Merrifield Mosaic District, and nearby Tysons Corner Center. Commuters will appreciate its central location to Route 29, I-495, Express Lanes, Dulles Access Road, and the Silver and Orange Line Metro; and outdoor enthusiasts will love the neighborhood parks including Jefferson District Park just down the road. If you're looking for a home built with expert craftsmanship in a sensational location, look no further—it awaits you here. Welcome home!
Location
State VA
County Fairfax
Zoning RESIDENTIAL
Rooms
Other Rooms Living Room, Primary Bedroom, Bedroom 2, Bedroom 3, Bedroom 4, Kitchen, Den, Bathroom 2, Primary Bathroom, Full Bath, Half Bath
Basement Fully Finished, Outside Entrance, Windows, Daylight, Full, Improved, Walkout Level
Interior
Interior Features Dining Area, Floor Plan - Traditional, Primary Bath(s), Attic
Hot Water Natural Gas
Heating Central
Cooling Central A/C
Flooring Hardwood, Carpet
Equipment Dishwasher, Disposal, Dryer, Refrigerator, Stainless Steel Appliances, Oven/Range - Gas, Washer
Fireplace N
Appliance Dishwasher, Disposal, Dryer, Refrigerator, Stainless Steel Appliances, Oven/Range - Gas, Washer
Heat Source Natural Gas
Exterior
Amenities Available Pool - Outdoor
Water Access N
Roof Type Asphalt
Accessibility Level Entry - Main
Garage N
Building
Story 3
Foundation Other
Sewer Public Sewer
Water Public
Architectural Style Colonial
Level or Stories 3
Additional Building Above Grade
New Construction N
Schools
High Schools Marshall
School District Fairfax County Public Schools
Others
Pets Allowed N
Senior Community No
Tax ID 0492 22 0064
Ownership Other
SqFt Source Assessor
Virtual Tour https://homes.dscreativegrouptours.com/_N3Xa39kJ?branded=0






