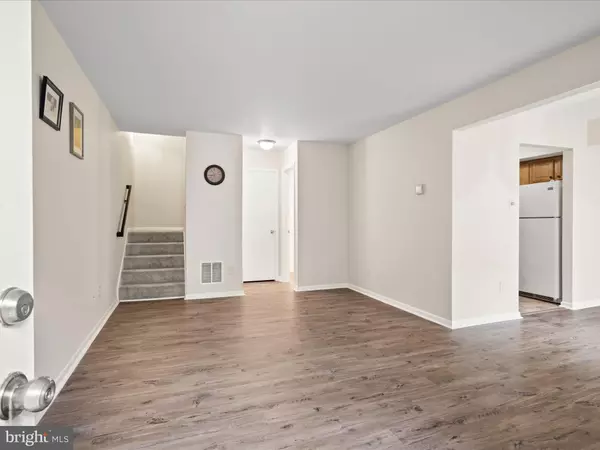3807 MIRAMONTE PL #110C Alexandria, VA 22309
2 Beds
2 Baths
1,100 SqFt
UPDATED:
02/16/2025 09:46 PM
Key Details
Property Type Condo
Sub Type Condo/Co-op
Listing Status Active
Purchase Type For Rent
Square Footage 1,100 sqft
Subdivision Sequoyah
MLS Listing ID VAFX2222232
Style Other
Bedrooms 2
Full Baths 1
Half Baths 1
Condo Fees $517/mo
HOA Y/N N
Abv Grd Liv Area 1,100
Originating Board BRIGHT
Year Built 1977
Property Sub-Type Condo/Co-op
Property Description
Located in Sequoyah. Amenities: Community Center and onsite Management Office, Outdoor Pool, Tennis Courts, Tot Lots and easy access to Mount Vernon Woods Park and Huntley Meadows Park.
Location
State VA
County Fairfax
Zoning 220
Rooms
Other Rooms Living Room, Dining Room, Primary Bedroom, Bedroom 2, Kitchen, Utility Room, Bathroom 1, Half Bath
Interior
Interior Features Carpet, Combination Dining/Living, Floor Plan - Open, Walk-in Closet(s), Window Treatments
Hot Water Electric
Heating Forced Air
Cooling Central A/C
Equipment Built-In Microwave, Dishwasher, Disposal, Dryer, Exhaust Fan, Oven/Range - Electric, Refrigerator, Washer, Water Heater
Furnishings No
Fireplace N
Appliance Built-In Microwave, Dishwasher, Disposal, Dryer, Exhaust Fan, Oven/Range - Electric, Refrigerator, Washer, Water Heater
Heat Source Electric
Laundry Washer In Unit, Dryer In Unit
Exterior
Garage Spaces 1.0
Utilities Available Electric Available
Amenities Available Community Center, Club House, Pool - Outdoor, Swimming Pool, Tennis Courts, Tot Lots/Playground, Storage Bin
Water Access N
Roof Type Asphalt,Shingle
Accessibility None
Total Parking Spaces 1
Garage N
Building
Story 2
Foundation Slab
Sewer Public Sewer
Water Public
Architectural Style Other
Level or Stories 2
Additional Building Above Grade, Below Grade
New Construction N
Schools
Elementary Schools Mount Vernon Woods
Middle Schools Whitman
High Schools Mount Vernon
School District Fairfax County Public Schools
Others
Pets Allowed Y
HOA Fee Include Reserve Funds,Recreation Facility,Road Maintenance,Snow Removal,Trash,Pool(s),Management,Common Area Maintenance,Water
Senior Community No
Tax ID 1012 10 0110C
Ownership Other
SqFt Source Estimated
Miscellaneous Common Area Maintenance,Recreation Facility,Snow Removal,Trash Removal,Water
Pets Allowed Dogs OK, Case by Case Basis, Breed Restrictions, Pet Addendum/Deposit, Size/Weight Restriction
Virtual Tour https://homes.amazinglistingphotos.com/3807-Miramonte-Pl/idx






