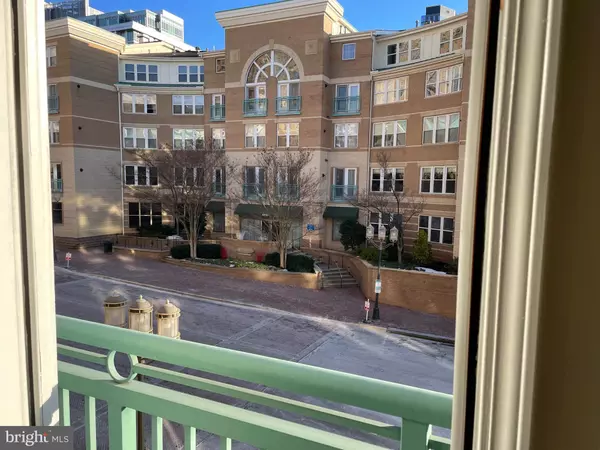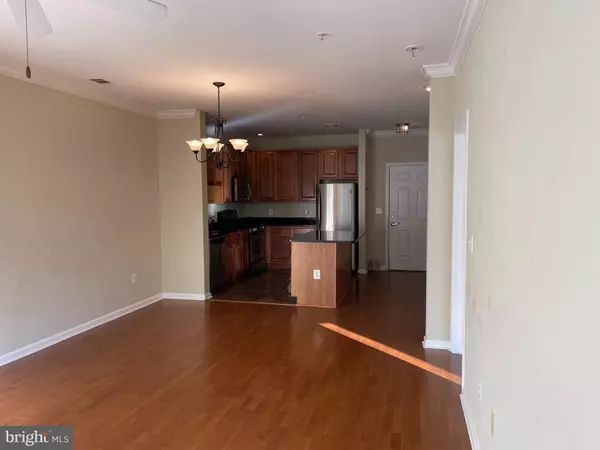12000 MARKET ST #213 Reston, VA 20190
2 Beds
2 Baths
1,213 SqFt
UPDATED:
02/01/2025 03:50 PM
Key Details
Property Type Condo
Sub Type Condo/Co-op
Listing Status Active
Purchase Type For Rent
Square Footage 1,213 sqft
Subdivision Savoy At Reston Town Center
MLS Listing ID VAFX2219040
Style Traditional
Bedrooms 2
Full Baths 2
HOA Y/N N
Abv Grd Liv Area 1,213
Originating Board BRIGHT
Year Built 2004
Property Description
Enjoy the benefits of the Savoy with its concierge, fitness room, party room, office space, and assigned garage parking (two spaces). Reston Town Center has a metro stop, too many restaurants to list, ice skating in the winter, summer concerts in the summer and more. Close to a Trader Joes and Harris Teeter. It's all there!
Location
State VA
County Fairfax
Zoning 370
Direction South
Rooms
Other Rooms Living Room, Primary Bedroom, Bedroom 2, Kitchen
Main Level Bedrooms 2
Interior
Interior Features Combination Kitchen/Living, Crown Moldings, Entry Level Bedroom, Floor Plan - Open, Kitchen - Efficiency, Kitchen - Island, Primary Bath(s), Intercom, Recessed Lighting, Bathroom - Soaking Tub, Bathroom - Stall Shower, Bathroom - Tub Shower, Upgraded Countertops, Wood Floors
Hot Water 60+ Gallon Tank, Natural Gas
Heating Central, Forced Air
Cooling Central A/C
Flooring Hardwood
Equipment Built-In Microwave, Dishwasher, Disposal, Dryer, Dryer - Electric, Dryer - Front Loading, Icemaker, Intercom, Microwave, Oven - Self Cleaning, Oven - Single, Oven/Range - Electric, Refrigerator, Washer, Water Heater, Stainless Steel Appliances
Fireplace N
Window Features Energy Efficient
Appliance Built-In Microwave, Dishwasher, Disposal, Dryer, Dryer - Electric, Dryer - Front Loading, Icemaker, Intercom, Microwave, Oven - Self Cleaning, Oven - Single, Oven/Range - Electric, Refrigerator, Washer, Water Heater, Stainless Steel Appliances
Heat Source Natural Gas
Laundry Dryer In Unit, Main Floor, Washer In Unit
Exterior
Exterior Feature Patio(s)
Parking Features Covered Parking, Garage Door Opener, Inside Access, Underground
Garage Spaces 2.0
Utilities Available Cable TV Available, Electric Available, Natural Gas Available, Sewer Available, Under Ground, Water Available
Water Access N
Roof Type Composite
Accessibility Elevator
Porch Patio(s)
Total Parking Spaces 2
Garage Y
Building
Story 4
Unit Features Garden 1 - 4 Floors
Sewer Public Sewer
Water Public
Architectural Style Traditional
Level or Stories 4
Additional Building Above Grade, Below Grade
Structure Type Dry Wall,9'+ Ceilings
New Construction N
Schools
Elementary Schools Lake Anne
Middle Schools Hughes
High Schools South Lakes
School District Fairfax County Public Schools
Others
Pets Allowed Y
HOA Fee Include Custodial Services Maintenance,Health Club,Lawn Care Front,Lawn Care Rear,Lawn Care Side,Lawn Maintenance,Management,Parking Fee,Pool(s),Recreation Facility,Reserve Funds,Sewer,Trash,Water,Snow Removal
Senior Community No
Tax ID 0171 30 0213
Ownership Other
SqFt Source Estimated
Security Features 24 hour security,Desk in Lobby,Doorman,Exterior Cameras,Fire Detection System,Intercom,Monitored,Main Entrance Lock,Motion Detectors,Smoke Detector,Security System,Sprinkler System - Indoor,Surveillance Sys
Pets Allowed Case by Case Basis, Breed Restrictions, Pet Addendum/Deposit, Size/Weight Restriction






