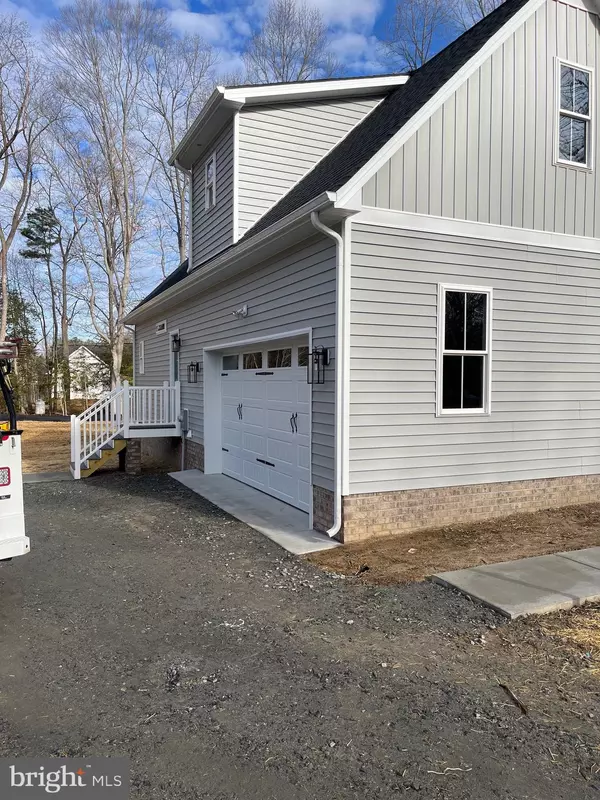
35 NOAH'S LANDING DRIVE Bumpass, VA 23024
4 Beds
3 Baths
2,342 SqFt
UPDATED:
11/21/2024 02:14 PM
Key Details
Property Type Single Family Home
Sub Type Detached
Listing Status Active
Purchase Type For Sale
Square Footage 2,342 sqft
Price per Sqft $250
Subdivision Noahs Landing
MLS Listing ID VALA2006918
Style Farmhouse/National Folk
Bedrooms 4
Full Baths 3
HOA Fees $480/ann
HOA Y/N Y
Abv Grd Liv Area 2,342
Originating Board BRIGHT
Year Built 2024
Annual Tax Amount $474
Tax Year 2022
Lot Size 2.172 Acres
Acres 2.17
Property Description
The main level of the home features an open-concept design with a spacious family room with gas fireplace and dining area, perfect for entertaining. The gourmet kitchen is a highlight, equipped with ample counter space, choice of granite or quartz countertops, and a spacious butler’s pantry to keep everything organized. A dedicated laundry room adds to the practicality of the home. The luxurious primary suite is a retreat, featuring a generous walk-in closet and an ensuite bathroom with elegant finishes. Two additional bedrooms are located on the main floor, offering privacy on the opposite side of the home from the primary suite. These two bedrooms share a hall bath. Upstairs, find a spacious rec room w/LVP flooring, ideal for leisure and activities, as well as a fourth bedroom and a full bath—perfect for guests!
Outdoor living is a treat with a large screened rear porch, providing the ideal spot for enjoying the serene surroundings, as well as a covered front porch that enhances the home’s curb appeal and welcoming atmosphere. With private access to Lake Anna, enjoy boating, fishing, and more; this property offers a rare opportunity to own a spacious and well-designed home in a prime location. HOA membership includes use of common areas & boat launch. Don’t miss out on this exceptional lake-access farmhouse in Noah's Landing! Expected date of completion: March 15, 2025
Location
State VA
County Louisa
Zoning A2
Rooms
Other Rooms Dining Room, Primary Bedroom, Bedroom 2, Bedroom 3, Bedroom 4, Kitchen, Family Room, Laundry, Other, Recreation Room
Main Level Bedrooms 3
Interior
Interior Features Butlers Pantry, Carpet, Ceiling Fan(s), Combination Dining/Living, Combination Kitchen/Living, Entry Level Bedroom, Family Room Off Kitchen, Floor Plan - Open, Kitchen - Island, Pantry, Primary Bath(s), Recessed Lighting, Upgraded Countertops, Walk-in Closet(s)
Hot Water Electric
Heating Heat Pump(s)
Cooling Central A/C, Heat Pump(s)
Flooring Carpet, Luxury Vinyl Plank
Equipment Dishwasher, Microwave, Oven/Range - Electric
Fireplace N
Appliance Dishwasher, Microwave, Oven/Range - Electric
Heat Source Electric
Exterior
Exterior Feature Porch(es), Screened
Garage Garage - Side Entry, Garage Door Opener
Garage Spaces 2.0
Waterfront N
Water Access Y
Water Access Desc Boat - Powered,Canoe/Kayak,Fishing Allowed,Private Access,Waterski/Wakeboard,Swimming Allowed
Roof Type Shingle
Accessibility None
Porch Porch(es), Screened
Attached Garage 2
Total Parking Spaces 2
Garage Y
Building
Lot Description Cleared, Front Yard, Backs to Trees, SideYard(s)
Story 1.5
Foundation Crawl Space
Sewer Septic = # of BR
Water Well
Architectural Style Farmhouse/National Folk
Level or Stories 1.5
Additional Building Above Grade, Below Grade
Structure Type Dry Wall
New Construction Y
Schools
Elementary Schools Jouett
Middle Schools Louisa County
High Schools Louisa County
School District Louisa County Public Schools
Others
HOA Fee Include Common Area Maintenance,Pier/Dock Maintenance
Senior Community No
Tax ID 63C 1 78
Ownership Fee Simple
SqFt Source Assessor
Special Listing Condition Standard







