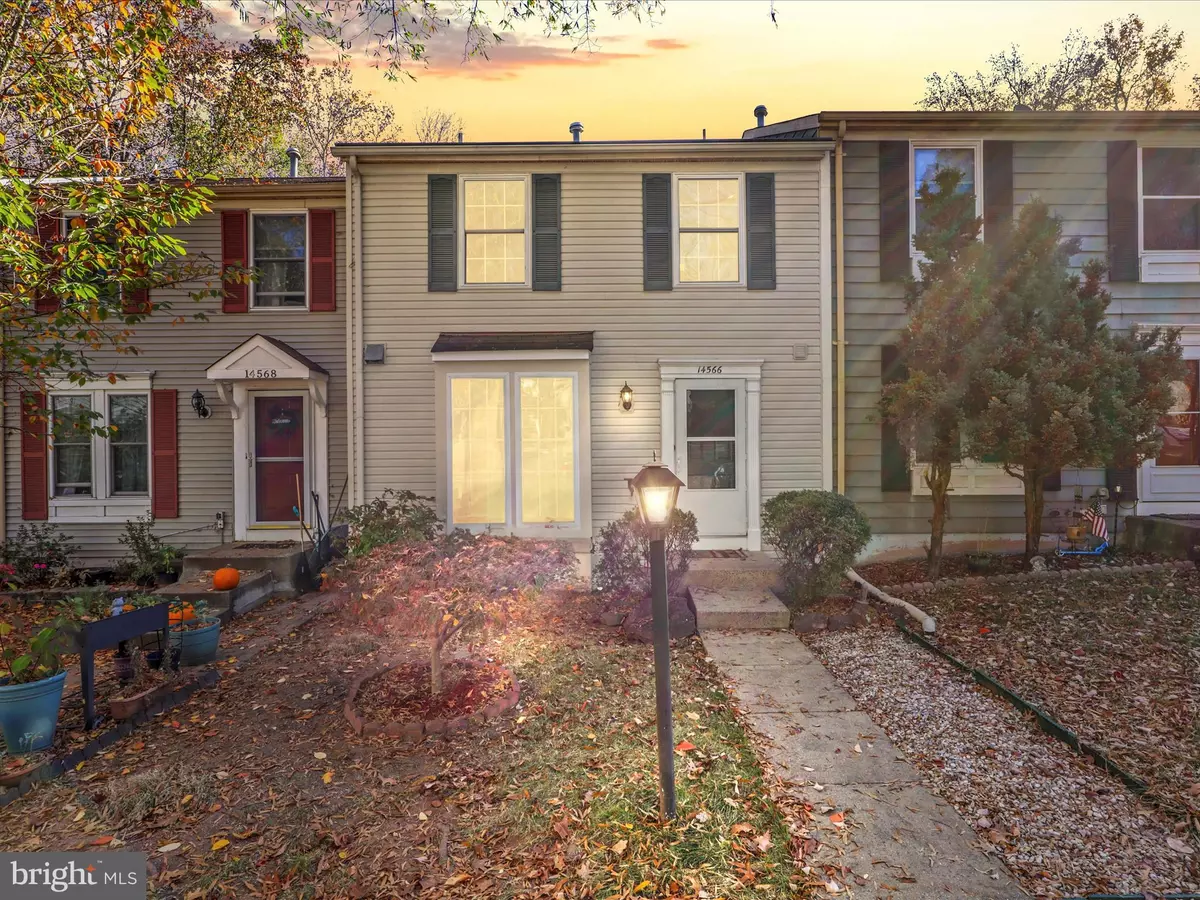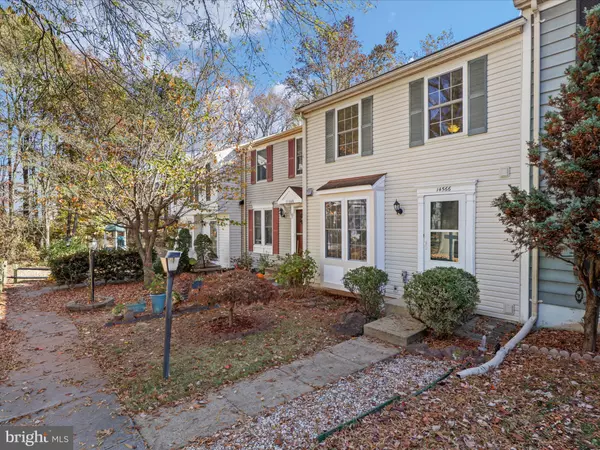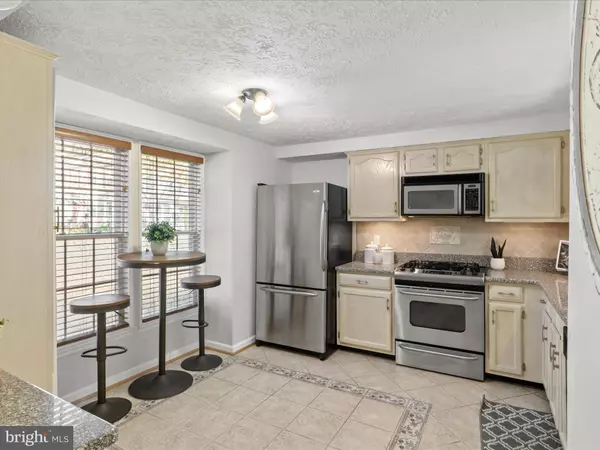
14566 OLDE KENT RD Centreville, VA 20120
2 Beds
3 Baths
1,384 SqFt
UPDATED:
11/19/2024 05:30 PM
Key Details
Property Type Townhouse
Sub Type Interior Row/Townhouse
Listing Status Pending
Purchase Type For Sale
Square Footage 1,384 sqft
Price per Sqft $299
Subdivision London Commons
MLS Listing ID VAFX2209212
Style Colonial
Bedrooms 2
Full Baths 2
Half Baths 1
HOA Fees $257/qua
HOA Y/N Y
Abv Grd Liv Area 984
Originating Board BRIGHT
Year Built 1983
Annual Tax Amount $4,685
Tax Year 2024
Lot Size 1,500 Sqft
Acres 0.03
Property Description
Location
State VA
County Fairfax
Zoning 150
Rooms
Other Rooms Living Room, Primary Bedroom, Bedroom 2, Kitchen, Family Room, Full Bath, Half Bath
Basement Full, Fully Finished, Heated, Interior Access, Outside Entrance, Rear Entrance, Walkout Level, Windows
Interior
Interior Features Kitchen - Table Space, Window Treatments, Floor Plan - Traditional, Bathroom - Tub Shower, Breakfast Area, Carpet, Ceiling Fan(s), Combination Dining/Living, Family Room Off Kitchen, Kitchen - Eat-In
Hot Water Natural Gas
Heating Central
Cooling Ceiling Fan(s), Central A/C, Heat Pump(s)
Flooring Carpet, Ceramic Tile
Fireplaces Number 1
Fireplaces Type Mantel(s), Wood
Equipment Dishwasher, Disposal, Dryer, Icemaker, Microwave, Oven/Range - Gas, Refrigerator, Washer
Furnishings No
Fireplace Y
Window Features Replacement
Appliance Dishwasher, Disposal, Dryer, Icemaker, Microwave, Oven/Range - Gas, Refrigerator, Washer
Heat Source Natural Gas
Laundry Basement, Dryer In Unit, Washer In Unit
Exterior
Exterior Feature Deck(s), Patio(s)
Garage Spaces 2.0
Parking On Site 2
Fence Rear
Utilities Available Natural Gas Available, Sewer Available, Water Available, Electric Available
Amenities Available Common Grounds, Tot Lots/Playground
Waterfront N
Water Access N
View Trees/Woods
Accessibility None
Porch Deck(s), Patio(s)
Total Parking Spaces 2
Garage N
Building
Lot Description Backs to Trees, Cul-de-sac, Landscaping, No Thru Street, Rear Yard
Story 3
Foundation Concrete Perimeter
Sewer Public Sewer
Water Public
Architectural Style Colonial
Level or Stories 3
Additional Building Above Grade, Below Grade
New Construction N
Schools
Elementary Schools Deer Park
Middle Schools Stone
High Schools Westfield
School District Fairfax County Public Schools
Others
HOA Fee Include Common Area Maintenance,Management,Reserve Funds,Snow Removal,Trash
Senior Community No
Tax ID 0543 11 0053
Ownership Fee Simple
SqFt Source Assessor
Acceptable Financing FHA, Conventional, Cash, Contract, VA
Horse Property N
Listing Terms FHA, Conventional, Cash, Contract, VA
Financing FHA,Conventional,Cash,Contract,VA
Special Listing Condition Standard







