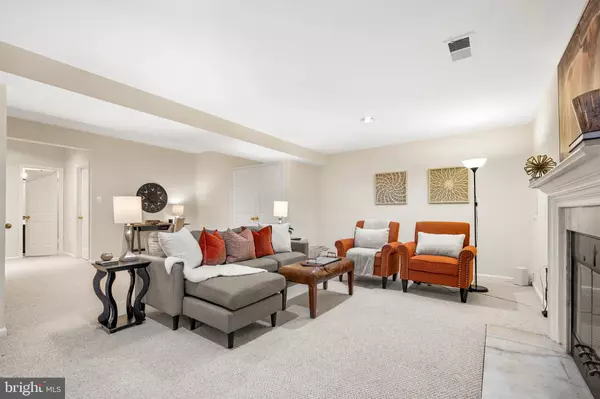
6119 WELLINGTON COMMONS DR Alexandria, VA 22310
3 Beds
4 Baths
2,012 SqFt
UPDATED:
11/21/2024 06:55 PM
Key Details
Property Type Townhouse
Sub Type Interior Row/Townhouse
Listing Status Pending
Purchase Type For Sale
Square Footage 2,012 sqft
Price per Sqft $330
Subdivision Wellington Commons
MLS Listing ID VAFX2205906
Style Colonial
Bedrooms 3
Full Baths 3
Half Baths 1
HOA Fees $338/qua
HOA Y/N Y
Abv Grd Liv Area 1,412
Originating Board BRIGHT
Year Built 1987
Annual Tax Amount $6,766
Tax Year 2024
Lot Size 1,500 Sqft
Acres 0.03
Property Description
Comfy, Cozy & Convenient! Enjoy the best of suburban living with easy access to all the amenities of Kingstowne, Old Town, and DC. This beautifully updated townhome in Wellington Commons is just over a mile to Metro and only a short walk to a variety of shopping and dining options. The welcoming recently front entrance leads to an expansive kitchen with granite counters, white 42" cabinets, custom tile backsplash, and stainless steel appliances. Entertain in the gracious open living and dining room with access to the recently refinished deck - the epitome of indoor/outdoor living and entertaining. Crown molding, a stunning fireplace, and pristine hardwood floors make this main level impressive. Head upstairs to three spacious bedrooms and two full baths. Architectural elegance on the upper level includes custom wall inlaid trim and wainscoting - it's all in the details up here! Soaring ceilings in the primary suite, dual closets, three sweet window seats, and a primary bath that is your own private hotel spa with soaking tub, dual vanity and separate shower. Two secondary bedrooms with large closets share an updated hall bath. The lower level is the perfect multipurpose space - tons of room to accommodate a home office, family room, private guest space, and fitness area. Another updated full bath is perfect for guests. A huge laundry room and walk-in closet provide tons of storage space. One assigned parking space (#16) and two visitor spaces are provided. Move right in and start enjoying this coveted convenient neighborhood - enjoy a meal at one of Kingstowne's acclaimed restaurants, play a round at Rudy's, or shop until your heart's content at nearby Springfield Town Center. Residents of the community have access to a playground, gazebo and pond, and well-maintained common areas. It's an ideal place to meet neighbors and make new friends. This beautiful townhome is just too good to be true!
Location
State VA
County Fairfax
Zoning 312
Rooms
Other Rooms Living Room, Dining Room, Primary Bedroom, Bedroom 2, Bedroom 3, Kitchen, Family Room, Laundry, Bathroom 2, Bathroom 3, Primary Bathroom, Half Bath
Basement Rear Entrance, Fully Finished, Interior Access
Interior
Interior Features Attic, Kitchen - Table Space, Dining Area, Kitchen - Eat-In, Upgraded Countertops, Primary Bath(s), Bathroom - Soaking Tub, Bathroom - Stall Shower, Bathroom - Tub Shower, Bathroom - Walk-In Shower, Breakfast Area, Carpet, Ceiling Fan(s), Chair Railings, Crown Moldings, Floor Plan - Open, Pantry, Recessed Lighting, Wainscotting, Walk-in Closet(s), Wood Floors
Hot Water Electric
Heating Heat Pump(s)
Cooling Central A/C, Ceiling Fan(s)
Flooring Carpet, Hardwood, Ceramic Tile
Fireplaces Number 2
Fireplaces Type Screen, Fireplace - Glass Doors, Mantel(s), Wood
Inclusions Deck umbrella and light poles
Equipment Dishwasher, Disposal, Microwave, Washer, Refrigerator, Dryer, Oven/Range - Electric
Furnishings No
Fireplace Y
Window Features Bay/Bow,Double Hung,Insulated
Appliance Dishwasher, Disposal, Microwave, Washer, Refrigerator, Dryer, Oven/Range - Electric
Heat Source Electric
Laundry Lower Floor
Exterior
Exterior Feature Deck(s), Patio(s)
Garage Spaces 3.0
Parking On Site 1
Fence Rear, Privacy
Amenities Available Lake, Tot Lots/Playground
Waterfront N
Water Access N
View Street
Accessibility None
Porch Deck(s), Patio(s)
Total Parking Spaces 3
Garage N
Building
Lot Description Landscaping, Rear Yard, Private, Front Yard
Story 3
Foundation Block
Sewer Public Sewer
Water Public
Architectural Style Colonial
Level or Stories 3
Additional Building Above Grade, Below Grade
Structure Type Dry Wall,9'+ Ceilings,Cathedral Ceilings
New Construction N
Schools
School District Fairfax County Public Schools
Others
Pets Allowed Y
HOA Fee Include Snow Removal,Common Area Maintenance,Trash
Senior Community No
Tax ID 0814 35 0016
Ownership Fee Simple
SqFt Source Assessor
Security Features Smoke Detector
Acceptable Financing Cash, Conventional, FHA, VA, VHDA
Listing Terms Cash, Conventional, FHA, VA, VHDA
Financing Cash,Conventional,FHA,VA,VHDA
Special Listing Condition Standard
Pets Description No Pet Restrictions







