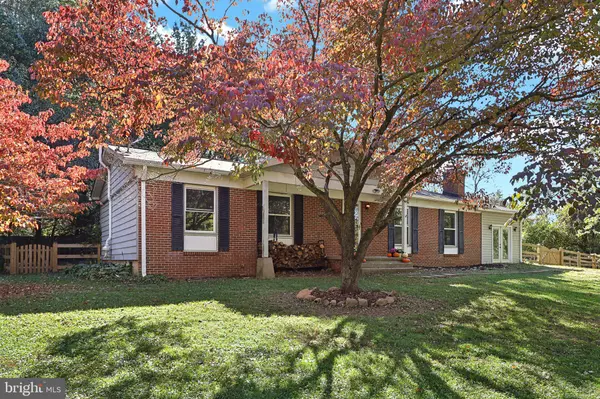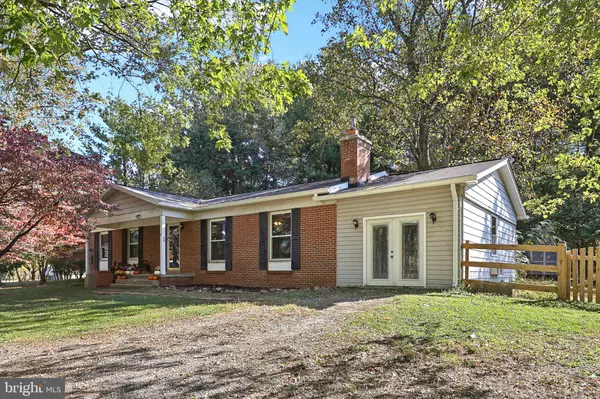
11318 RUSSELL RD Hillsboro, VA 20132
3 Beds
3 Baths
2,925 SqFt
UPDATED:
11/13/2024 08:42 PM
Key Details
Property Type Single Family Home
Sub Type Detached
Listing Status Active
Purchase Type For Sale
Square Footage 2,925 sqft
Price per Sqft $179
Subdivision None Available
MLS Listing ID VALO2081952
Style Ranch/Rambler
Bedrooms 3
Full Baths 2
Half Baths 1
HOA Y/N N
Abv Grd Liv Area 1,625
Originating Board BRIGHT
Year Built 1972
Annual Tax Amount $3,958
Tax Year 2024
Lot Size 1.000 Acres
Acres 1.0
Property Description
Ideal as a starter home, downsizing opportunity, or even a potential AirBnB, this home boasts golden hardwood floors throughout most of the main level. All three bedrooms are being freshly carpeted this week (over existing hardwood floors that could use a re-finish). The bright and spacious kitchen offers ample counter space, abundant cabinetry, and a lovely view of the private backyard. Adjacent to the kitchen, the cozy family room features a wood stove insert, perfect for chilly evenings. A separate dining area provides a comfortable space for family meals.
Both the main level baths were recently remodeled. Home is move-in ready for its new owners to finish making the house a cozy home.
The seller has converted the attached one-car garage into additional living space, easily reversible if desired. The lower level offers a large game room with new flooring, a den, a full bath, laundry room, and ample storage. A vintage, vented propane stove provides powerful heating on the lower level, keeping things cozy in the colder months.
With no HOA restrictions, you can enjoy raising chickens in the newly re-built coop, gardening, or working on projects in peace. The property is also within a mile of Nell Boone Park and Between the Hills Community Center, and is located in the sought-after Woodgrove High School district.
Additional updates can be found in the Documents section. The roof was replaced in 2015, and the seller worked from home with reliable internet during the pandemic. Please note, the ice maker is not connected to a water line, New washer and dryer. The seller is ready for a quick close—schedule your tour today!
Location
State VA
County Loudoun
Zoning AR1
Rooms
Other Rooms Dining Room, Primary Bedroom, Sitting Room, Bedroom 2, Bedroom 3, Kitchen, Game Room, Family Room, Den, Other, Utility Room
Basement Connecting Stairway, Outside Entrance, Partially Finished
Main Level Bedrooms 3
Interior
Interior Features Kitchen - Table Space, Combination Dining/Living, Window Treatments, Ceiling Fan(s), Water Treat System, Wood Floors
Hot Water Electric
Heating Baseboard - Electric, Wood Burn Stove, Other
Cooling Central A/C
Fireplaces Number 1
Inclusions Sheds (2), Chicken Coop
Equipment Exhaust Fan, Refrigerator, Dishwasher, Dryer, Oven/Range - Gas, Washer, Water Heater, Water Conditioner - Owned
Fireplace Y
Window Features Double Pane
Appliance Exhaust Fan, Refrigerator, Dishwasher, Dryer, Oven/Range - Gas, Washer, Water Heater, Water Conditioner - Owned
Heat Source Electric, Propane - Leased, Wood
Laundry Dryer In Unit, Has Laundry, Lower Floor, Washer In Unit
Exterior
Waterfront N
Water Access N
Roof Type Composite,Shingle
Accessibility None
Garage N
Building
Lot Description Trees/Wooded
Story 2
Foundation Block
Sewer Septic = # of BR
Water Well
Architectural Style Ranch/Rambler
Level or Stories 2
Additional Building Above Grade, Below Grade
New Construction N
Schools
Elementary Schools Mountain View
Middle Schools Harmony
High Schools Woodgrove
School District Loudoun County Public Schools
Others
Pets Allowed Y
Senior Community No
Tax ID 473363886000
Ownership Fee Simple
SqFt Source Estimated
Acceptable Financing Conventional, FHA, VA
Listing Terms Conventional, FHA, VA
Financing Conventional,FHA,VA
Special Listing Condition Standard
Pets Description No Pet Restrictions







