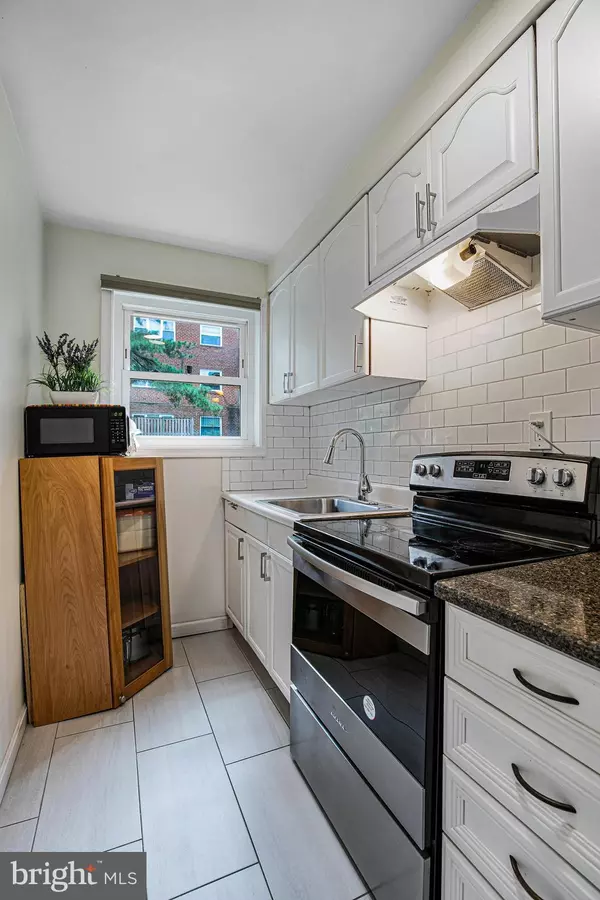
3065 PATRICK HENRY DR #102 Falls Church, VA 22044
2 Beds
1 Bath
566 SqFt
UPDATED:
11/13/2024 01:04 AM
Key Details
Property Type Condo
Sub Type Condo/Co-op
Listing Status Active
Purchase Type For Sale
Square Footage 566 sqft
Price per Sqft $424
Subdivision Hollybrooke
MLS Listing ID VAFX2202870
Style Colonial,Contemporary,Unit/Flat
Bedrooms 2
Full Baths 1
Condo Fees $267/mo
HOA Y/N N
Abv Grd Liv Area 566
Originating Board BRIGHT
Year Built 1952
Annual Tax Amount $1,868
Tax Year 2024
Property Description
Location
State VA
County Fairfax
Zoning 230
Rooms
Main Level Bedrooms 2
Interior
Interior Features Combination Dining/Living, Other, Floor Plan - Open
Hot Water Electric
Heating Heat Pump(s)
Cooling Central A/C
Fireplace N
Heat Source Electric
Laundry Common
Exterior
Amenities Available Other
Waterfront N
Water Access N
Accessibility None
Garage N
Building
Story 1
Unit Features Garden 1 - 4 Floors
Sewer Public Sewer
Water Public
Architectural Style Colonial, Contemporary, Unit/Flat
Level or Stories 1
Additional Building Above Grade, Below Grade
New Construction N
Schools
Elementary Schools Sleepy Hollow
Middle Schools Glasgow
High Schools Justice
School District Fairfax County Public Schools
Others
Pets Allowed Y
HOA Fee Include Ext Bldg Maint,Lawn Care Front,Lawn Care Rear,Lawn Care Side,Lawn Maintenance,Management,Insurance,Reserve Funds,Road Maintenance,Snow Removal,Trash,Water
Senior Community No
Tax ID 0513 32650102
Ownership Condominium
Special Listing Condition Standard
Pets Description No Pet Restrictions







