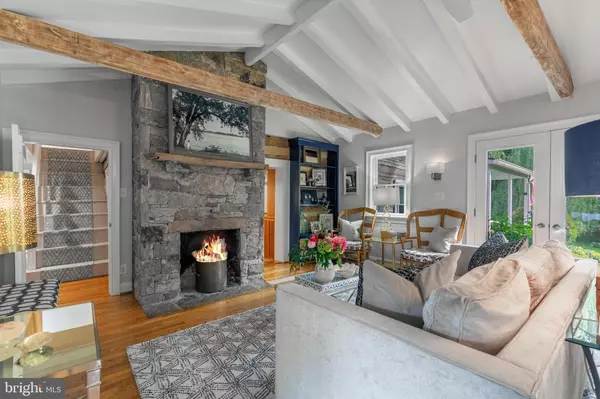
4083 ASHVILLE RD Marshall, VA 20115
3 Beds
2 Baths
2,359 SqFt
UPDATED:
11/20/2024 01:11 PM
Key Details
Property Type Single Family Home
Sub Type Detached
Listing Status Under Contract
Purchase Type For Sale
Square Footage 2,359 sqft
Price per Sqft $506
Subdivision None Available
MLS Listing ID VAFQ2013996
Style Log Home,Post & Beam,Ranch/Rambler,Traditional,Loft with Bedrooms,Federal,Farmhouse/National Folk,Colonial,Cape Cod
Bedrooms 3
Full Baths 2
HOA Y/N N
Abv Grd Liv Area 2,359
Originating Board BRIGHT
Year Built 1700
Annual Tax Amount $4,712
Tax Year 2022
Lot Size 5.301 Acres
Acres 5.3
Property Description
Location
State VA
County Fauquier
Zoning RA
Rooms
Other Rooms Bathroom 2
Basement Interior Access, Poured Concrete, Unfinished
Main Level Bedrooms 2
Interior
Interior Features Cedar Closet(s), Ceiling Fan(s), Dining Area, Entry Level Bedroom, Exposed Beams, Family Room Off Kitchen, Floor Plan - Traditional, Formal/Separate Dining Room, Kitchen - Country, Primary Bath(s), Recessed Lighting, Upgraded Countertops, Wood Floors
Hot Water Electric
Heating Hot Water & Baseboard - Electric
Cooling Ductless/Mini-Split, Ceiling Fan(s)
Flooring Hardwood, Solid Hardwood, Tile/Brick
Fireplaces Number 4
Fireplaces Type Gas/Propane, Wood, Insert
Equipment Built-In Microwave, Dishwasher, Dryer - Electric, Energy Efficient Appliances, ENERGY STAR Refrigerator, ENERGY STAR Dishwasher, ENERGY STAR Freezer, ENERGY STAR Clothes Washer, Freezer, Icemaker, Oven - Single, Oven/Range - Gas, Refrigerator, Range Hood, Stainless Steel Appliances, Washer, Water Heater, Oven/Range - Electric
Fireplace Y
Window Features ENERGY STAR Qualified,Insulated,Replacement,Screens,Sliding,Storm,Vinyl Clad,Wood Frame,Skylights
Appliance Built-In Microwave, Dishwasher, Dryer - Electric, Energy Efficient Appliances, ENERGY STAR Refrigerator, ENERGY STAR Dishwasher, ENERGY STAR Freezer, ENERGY STAR Clothes Washer, Freezer, Icemaker, Oven - Single, Oven/Range - Gas, Refrigerator, Range Hood, Stainless Steel Appliances, Washer, Water Heater, Oven/Range - Electric
Heat Source Propane - Leased
Laundry Main Floor
Exterior
Exterior Feature Porch(es), Patio(s), Deck(s), Brick
Garage Garage - Side Entry, Additional Storage Area, Oversized
Garage Spaces 7.0
Fence Invisible
Utilities Available Propane
Waterfront N
Water Access N
View Creek/Stream, Courtyard, Garden/Lawn, Trees/Woods
Roof Type Metal
Street Surface Paved
Accessibility None
Porch Porch(es), Patio(s), Deck(s), Brick
Road Frontage State
Total Parking Spaces 7
Garage Y
Building
Lot Description Backs to Trees, Front Yard, Landscaping, Not In Development, Partly Wooded, Open, Premium, Private, Rear Yard, Road Frontage, SideYard(s), Trees/Wooded, Vegetation Planting
Story 2
Foundation Crawl Space, Slab
Sewer On Site Septic
Water Well
Architectural Style Log Home, Post & Beam, Ranch/Rambler, Traditional, Loft with Bedrooms, Federal, Farmhouse/National Folk, Colonial, Cape Cod
Level or Stories 2
Additional Building Above Grade, Below Grade
Structure Type Dry Wall,Log Walls,Plaster Walls,Vaulted Ceilings
New Construction N
Schools
Elementary Schools Claude Thompson
Middle Schools Marshall
High Schools Fauquier
School District Fauquier County Public Schools
Others
Senior Community No
Tax ID 6040-80-5680
Ownership Fee Simple
SqFt Source Assessor
Acceptable Financing Cash, Conventional, FHA, VA
Listing Terms Cash, Conventional, FHA, VA
Financing Cash,Conventional,FHA,VA
Special Listing Condition Standard







