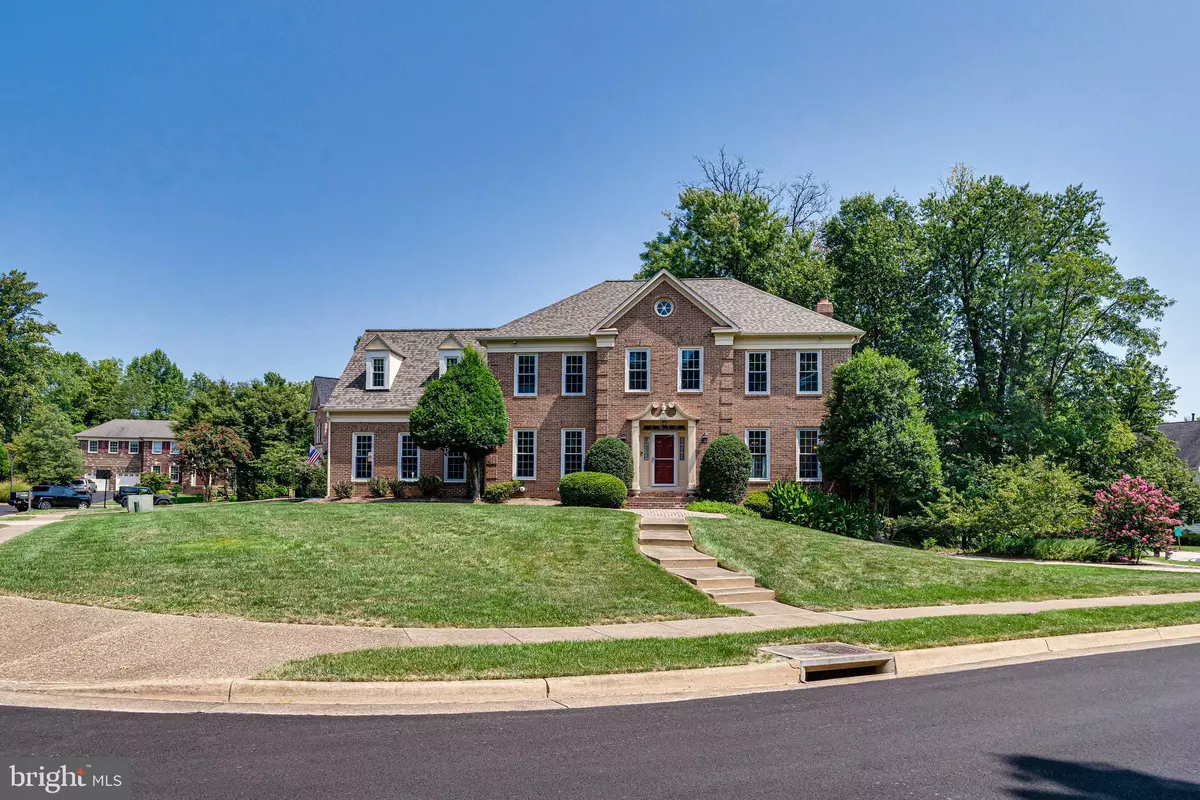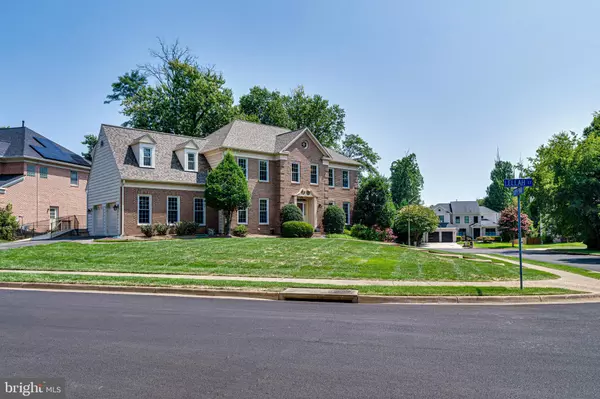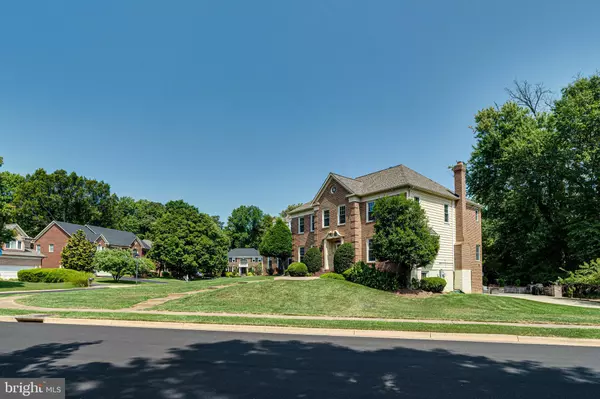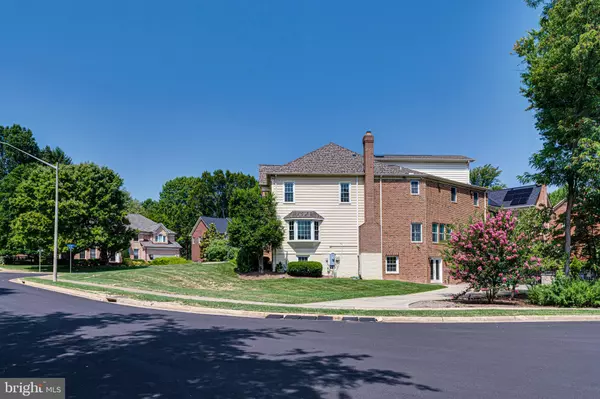
2407 LELLAH CT Dunn Loring, VA 22027
8 Beds
11 Baths
8,008 SqFt
UPDATED:
11/13/2024 11:31 AM
Key Details
Property Type Single Family Home
Sub Type Detached
Listing Status Active
Purchase Type For Sale
Square Footage 8,008 sqft
Price per Sqft $237
Subdivision Dunn Loring
MLS Listing ID VAFX2196558
Style Colonial
Bedrooms 8
Full Baths 8
Half Baths 3
HOA Y/N N
Abv Grd Liv Area 5,761
Originating Board BRIGHT
Year Built 1992
Annual Tax Amount $18,877
Tax Year 2024
Lot Size 0.319 Acres
Acres 0.32
Property Description
Motivated seller, the house is listed for below market value.
Welcome to this Unique Single-family house in the heart of Dunn Loring: 8 bedrooms, 8 bathroom and 3 half bathrooms, an extra room in the basement that can be turned into an office. This house has a lot to offer: an elevator, accessible ramp, a Stair lift Chair, amazing patio, and countless parking spaces in the driveway and on the street. It is beautifully located in Cul-de-sac. Overlooking W & OD trail, open space., Huge fully finished basement with a full bathroom and half. 5 min to the Mosaic District, 5 min drive to Tysons corner. Minutes to Dunn Loring Metro station and more. Don't miss this opportunity.
Location
State VA
County Fairfax
Zoning 130
Rooms
Basement Full, Fully Finished, Connecting Stairway, Sump Pump, Walkout Level, Windows
Interior
Interior Features Additional Stairway, Breakfast Area, Carpet, Chair Railings, Combination Dining/Living, Combination Kitchen/Dining, Crown Moldings, Dining Area, Elevator, Family Room Off Kitchen, Floor Plan - Open, Kitchen - Gourmet, Kitchen - Island, Kitchen - Table Space, Pantry, Recessed Lighting, Store/Office, Upgraded Countertops, Bathroom - Tub Shower, Walk-in Closet(s), Wet/Dry Bar, Window Treatments, Wood Floors
Hot Water Natural Gas
Heating Forced Air
Cooling Central A/C
Flooring Carpet, Hardwood
Fireplaces Number 1
Equipment Built-In Microwave, Disposal, Dishwasher, Dryer, Cooktop, Refrigerator, Washer, Water Heater
Fireplace Y
Window Features Energy Efficient
Appliance Built-In Microwave, Disposal, Dishwasher, Dryer, Cooktop, Refrigerator, Washer, Water Heater
Heat Source Natural Gas
Laundry Main Floor, Upper Floor
Exterior
Garage Other
Garage Spaces 4.0
Utilities Available Electric Available, Natural Gas Available, Water Available
Waterfront N
Water Access N
Roof Type Shingle
Accessibility Doors - Lever Handle(s), Elevator, Level Entry - Main, Ramp - Main Level
Attached Garage 2
Total Parking Spaces 4
Garage Y
Building
Story 3
Foundation Concrete Perimeter
Sewer Public Sewer
Water Public
Architectural Style Colonial
Level or Stories 3
Additional Building Above Grade, Below Grade
New Construction N
Schools
Elementary Schools Stenwood
Middle Schools Kilmer
High Schools Marshall
School District Fairfax County Public Schools
Others
HOA Fee Include None
Senior Community No
Tax ID 0394 36 0001
Ownership Fee Simple
SqFt Source Assessor
Acceptable Financing Cash, Conventional, FHA, VA
Listing Terms Cash, Conventional, FHA, VA
Financing Cash,Conventional,FHA,VA
Special Listing Condition Standard







