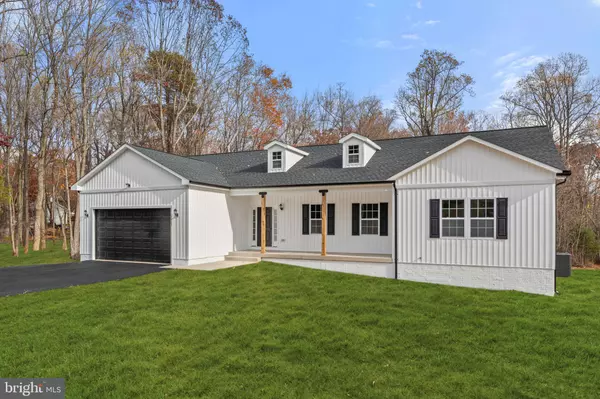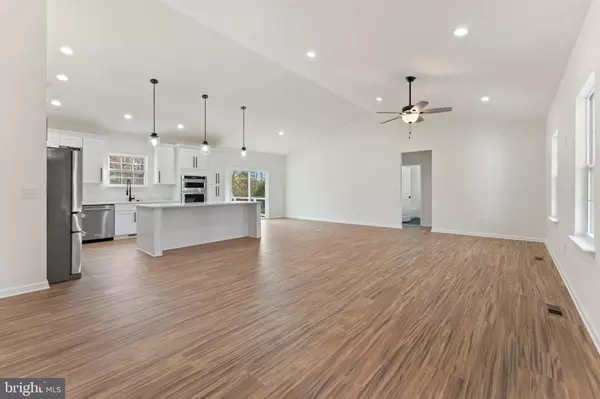GET MORE INFORMATION
$ 698,770
$ 649,000 7.7%
3593 GOLDMINE RD Goldvein, VA 22720
3 Beds
2 Baths
1,856 SqFt
UPDATED:
Key Details
Sold Price $698,770
Property Type Single Family Home
Sub Type Detached
Listing Status Sold
Purchase Type For Sale
Square Footage 1,856 sqft
Price per Sqft $376
Subdivision Blackwood Forest
MLS Listing ID VAFQ2013448
Sold Date 01/23/25
Style Ranch/Rambler
Bedrooms 3
Full Baths 2
HOA Y/N N
Abv Grd Liv Area 1,856
Originating Board BRIGHT
Year Built 2024
Tax Year 2024
Lot Size 5.006 Acres
Acres 5.01
Property Description
Location
State VA
County Fauquier
Zoning RA
Rooms
Basement Unfinished, Sump Pump, Rough Bath Plumb, Poured Concrete
Main Level Bedrooms 3
Interior
Interior Features Ceiling Fan(s), Combination Kitchen/Living, Entry Level Bedroom, Family Room Off Kitchen, Floor Plan - Open, Kitchen - Gourmet, Kitchen - Island, Recessed Lighting, Upgraded Countertops
Hot Water Electric
Heating Central, Heat Pump(s)
Cooling Ceiling Fan(s), Central A/C
Flooring Ceramic Tile, Luxury Vinyl Plank
Equipment Built-In Microwave, Dishwasher, Refrigerator, Oven/Range - Electric, Washer/Dryer Hookups Only, Water Heater
Appliance Built-In Microwave, Dishwasher, Refrigerator, Oven/Range - Electric, Washer/Dryer Hookups Only, Water Heater
Heat Source Electric
Laundry Has Laundry, Main Floor
Exterior
Parking Features Garage Door Opener, Inside Access
Garage Spaces 2.0
Water Access N
Roof Type Architectural Shingle
Accessibility Other
Attached Garage 2
Total Parking Spaces 2
Garage Y
Building
Story 2
Foundation Concrete Perimeter
Sewer Private Sewer, Gravity Sept Fld
Water Private, Well
Architectural Style Ranch/Rambler
Level or Stories 2
Additional Building Above Grade
Structure Type 9'+ Ceilings
New Construction Y
Schools
Elementary Schools Mary Walter
Middle Schools Cedar Lee
High Schools Liberty
School District Fauquier County Public Schools
Others
Senior Community No
Tax ID 7826-24-1511
Ownership Fee Simple
SqFt Source Assessor
Special Listing Condition Standard

Bought with matthew E caudle • Samson Properties





