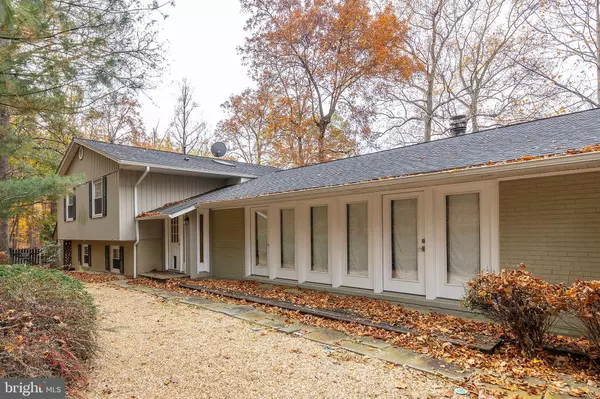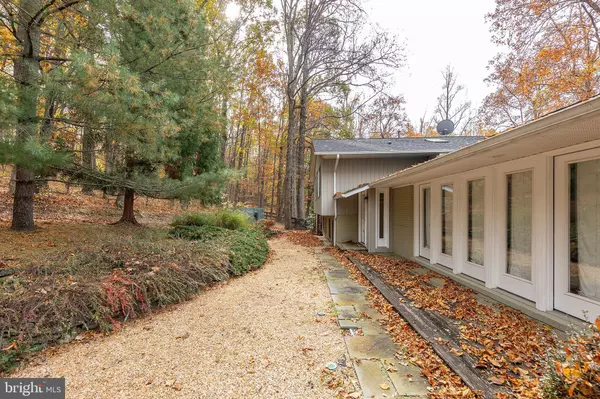$1,650,000
$1,650,000
For more information regarding the value of a property, please contact us for a free consultation.
3572 ZULLA RD The Plains, VA 20198
4 Beds
5 Baths
3,157 SqFt
Key Details
Sold Price $1,650,000
Property Type Single Family Home
Sub Type Detached
Listing Status Sold
Purchase Type For Sale
Square Footage 3,157 sqft
Price per Sqft $522
Subdivision None Available
MLS Listing ID VAFQ2014668
Sold Date 12/16/24
Style Raised Ranch/Rambler
Bedrooms 4
Full Baths 3
Half Baths 2
HOA Y/N N
Abv Grd Liv Area 2,382
Originating Board BRIGHT
Year Built 1971
Annual Tax Amount $9,272
Tax Year 2022
Lot Size 8.726 Acres
Acres 8.73
Property Description
It's not often such a rare opportunity presents itself. Nestled in the unique, peaceful, beauty of the scenic rolling plains that opportunity has just surfaced. Just minutes to Historic Middleburg, commuter routes 50 & 66, just an hour from Washington DC this 4 BR, 3 FB 2HB gem awaits, This home boasts a slat stone entry way, wood floors, two fireplaces, office, & two master suites w/ full baths. There's a lower level that walks out to the rear of the property that opens to nearly 9 acres, fenced pasture, a pond, a stream, and a three stall center aisle barn. And to top it off...that backyard comes embellished with an inground pool that makes cherishing the country landscape surreal. Opportunity is knocking...open the door.
Location
State VA
County Fauquier
Zoning RA
Rooms
Basement Fully Finished, Rear Entrance
Main Level Bedrooms 4
Interior
Hot Water Electric
Heating Central, Zoned
Cooling Central A/C, Heat Pump(s)
Fireplace N
Heat Source Propane - Leased, Electric
Exterior
Parking Features Garage - Front Entry
Garage Spaces 2.0
Water Access N
Accessibility None
Attached Garage 2
Total Parking Spaces 2
Garage Y
Building
Story 2
Foundation Slab
Sewer On Site Septic
Water Well
Architectural Style Raised Ranch/Rambler
Level or Stories 2
Additional Building Above Grade, Below Grade
New Construction N
Schools
School District Fauquier County Public Schools
Others
Senior Community No
Tax ID 6080-17-5439
Ownership Fee Simple
SqFt Source Assessor
Special Listing Condition Standard
Read Less
Want to know what your home might be worth? Contact us for a FREE valuation!

Our team is ready to help you sell your home for the highest possible price ASAP

Bought with Kimberly M Green • Thomas and Talbot Estate Properties, Inc.






