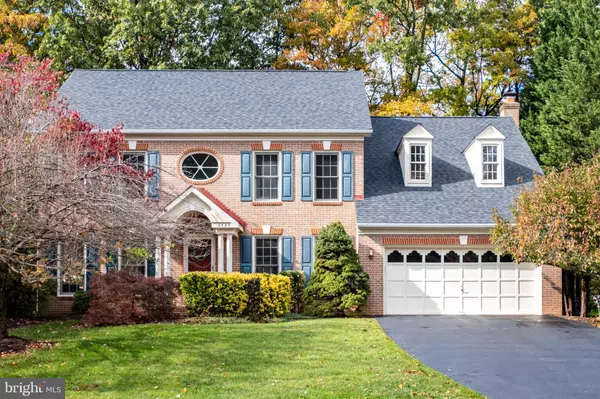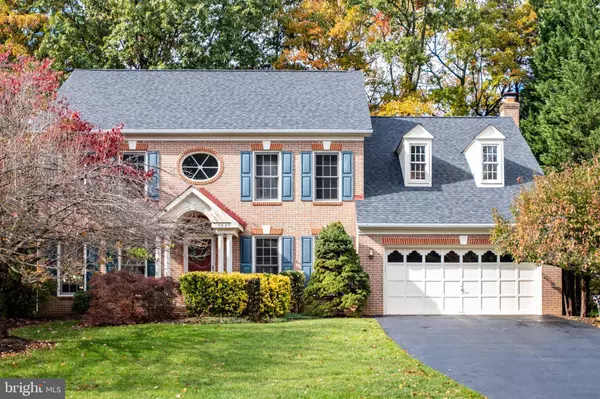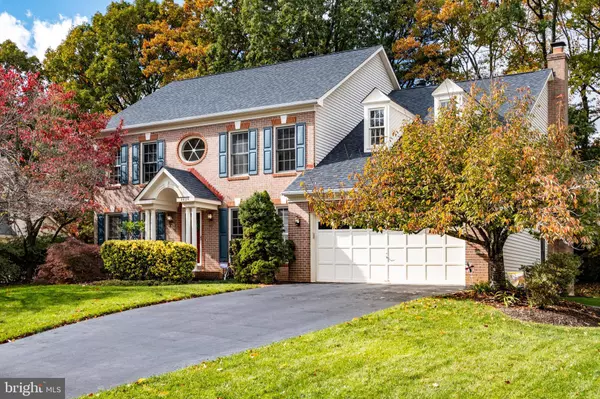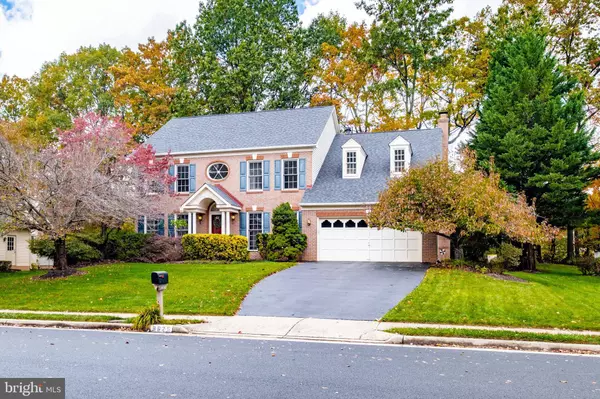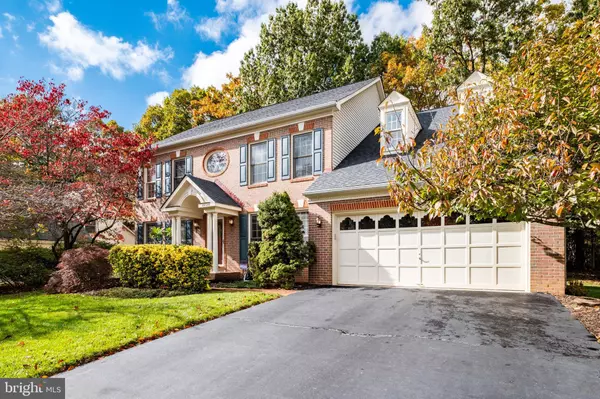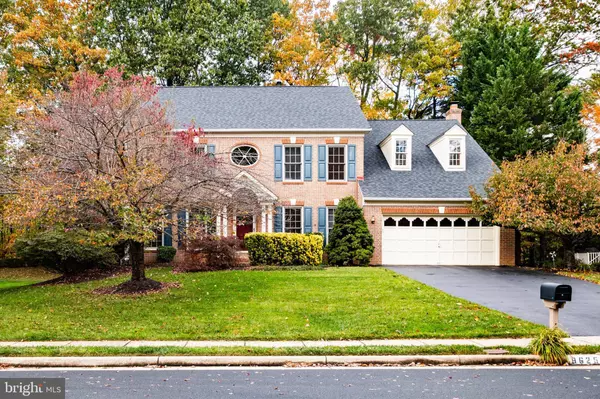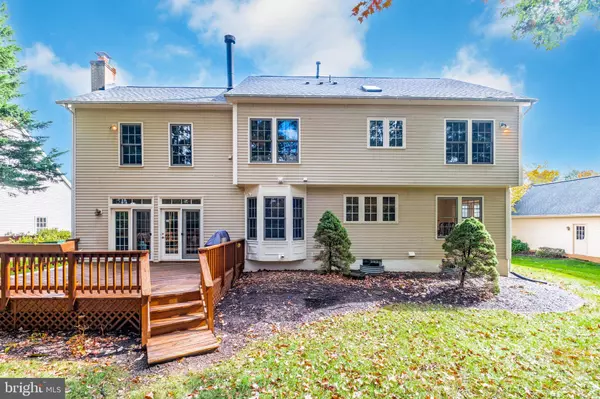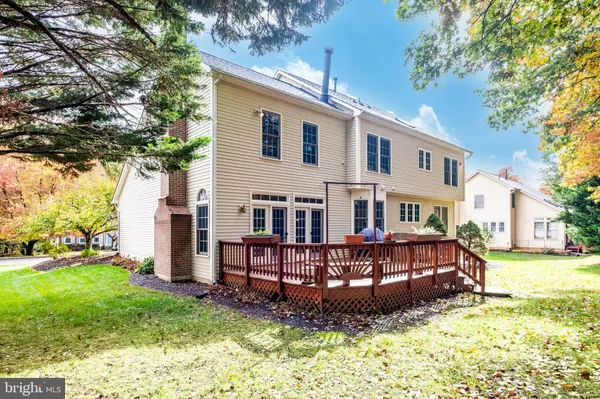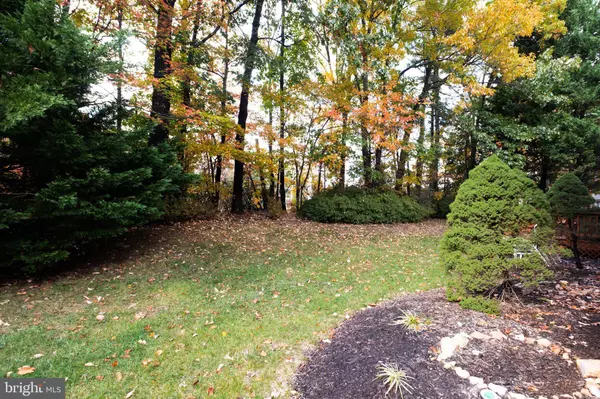
GALLERY
PROPERTY DETAIL
Key Details
Property Type Single Family Home
Sub Type Detached
Listing Status Under Contract
Purchase Type For Sale
Square Footage 3, 586 sqft
Price per Sqft $285
Subdivision Crosspointe
MLS Listing ID VAFX2275080
Style Colonial
Bedrooms 4
Full Baths 3
Half Baths 1
HOA Fees $300/qua
HOA Y/N Y
Abv Grd Liv Area 2,936
Year Built 1992
Available Date 2025-11-07
Annual Tax Amount $11,837
Tax Year 2025
Lot Size 10,326 Sqft
Acres 0.24
Property Sub-Type Detached
Source BRIGHT
Location
State VA
County Fairfax
Zoning 302
Direction Southeast
Rooms
Other Rooms Living Room, Dining Room, Primary Bedroom, Sitting Room, Bedroom 2, Bedroom 3, Bedroom 4, Kitchen, Game Room, Family Room, Foyer, Study, Laundry, Recreation Room, Storage Room, Workshop, Bathroom 2, Bathroom 3, Primary Bathroom, Half Bath
Basement Partially Finished, Poured Concrete, Workshop
Building
Lot Description Backs to Trees, Adjoins - Open Space, Front Yard, Landscaping, Level, Rear Yard, SideYard(s)
Story 3
Foundation Concrete Perimeter
Above Ground Finished SqFt 2936
Sewer Public Sewer
Water Public
Architectural Style Colonial
Level or Stories 3
Additional Building Above Grade, Below Grade
Structure Type Vaulted Ceilings,Dry Wall
New Construction N
Interior
Interior Features Attic, Bathroom - Soaking Tub, Bathroom - Tub Shower, Bathroom - Walk-In Shower, Breakfast Area, Carpet, Ceiling Fan(s), Chair Railings, Crown Moldings, Family Room Off Kitchen, Floor Plan - Traditional, Formal/Separate Dining Room, Kitchen - Gourmet, Kitchen - Island, Kitchen - Table Space, Pantry, Primary Bath(s), Recessed Lighting, Skylight(s), Upgraded Countertops, Walk-in Closet(s), Wet/Dry Bar, Window Treatments, Wood Floors
Hot Water Natural Gas
Heating Heat Pump(s), Zoned, Forced Air
Cooling Central A/C
Flooring Carpet, Ceramic Tile, Hardwood
Fireplaces Number 2
Fireplaces Type Brick, Double Sided, Fireplace - Glass Doors, Gas/Propane, Mantel(s), Wood, Marble
Inclusions Termite Sentricon renewed through fall 2026 (Ehrlich). The following items all convey AS-IS: large workbench, pegboard, and white cabinet in basement workshop, shelving in LL storage room, basement refrigerator, bar and barstools in the basement, satellite dish, irrigation system, home alarm system, primary bathroom medicine cabinet and wall mirror behind door, and 3 fluorescent light fixtures (located in garage, workshop & basement storage).
Equipment Built-In Microwave, Dishwasher, Disposal, Dryer, Extra Refrigerator/Freezer, Oven/Range - Electric, Refrigerator, Washer, Water Heater
Fireplace Y
Window Features Atrium,Bay/Bow,Casement,Double Hung,Double Pane,Palladian,Screens,Skylights,Transom,Wood Frame
Appliance Built-In Microwave, Dishwasher, Disposal, Dryer, Extra Refrigerator/Freezer, Oven/Range - Electric, Refrigerator, Washer, Water Heater
Heat Source Natural Gas, Electric
Laundry Main Floor
Exterior
Exterior Feature Deck(s)
Parking Features Garage - Front Entry, Garage Door Opener
Garage Spaces 4.0
Utilities Available Natural Gas Available, Under Ground
Amenities Available Basketball Courts, Bike Trail, Common Grounds, Community Center, Jog/Walk Path, Pool - Outdoor, Pool Mem Avail, Tennis Courts, Lake
Water Access N
View Garden/Lawn, Trees/Woods
Roof Type Architectural Shingle
Accessibility None
Porch Deck(s)
Attached Garage 2
Total Parking Spaces 4
Garage Y
Schools
Elementary Schools Silverbrook
Middle Schools South County
High Schools South County
School District Fairfax County Public Schools
Others
HOA Fee Include Common Area Maintenance,Management,Trash
Senior Community No
Tax ID 0974 14120023
Ownership Fee Simple
SqFt Source 3586
Acceptable Financing Conventional, VA, Cash
Listing Terms Conventional, VA, Cash
Financing Conventional,VA,Cash
Special Listing Condition Standard
SIMILAR HOMES FOR SALE
Check for similar Single Family Homes at price around $1,024,900 in Fairfax Station,VA

Pending
$860,000
8605 RUNNING FOX CT, Fairfax Station, VA 22039
Listed by Pearson Smith Realty, LLC4 Beds 4 Baths 3,846 SqFt
Under Contract
$1,127,999
11905 CUB CT, Fairfax Station, VA 22039
Listed by RE/MAX Allegiance4 Beds 3 Baths 2,749 SqFt
Under Contract
$1,099,000
11533 CLARA BARTON DR, Fairfax Station, VA 22039
Listed by Compass4 Beds 4 Baths 2,395 SqFt
CONTACT

