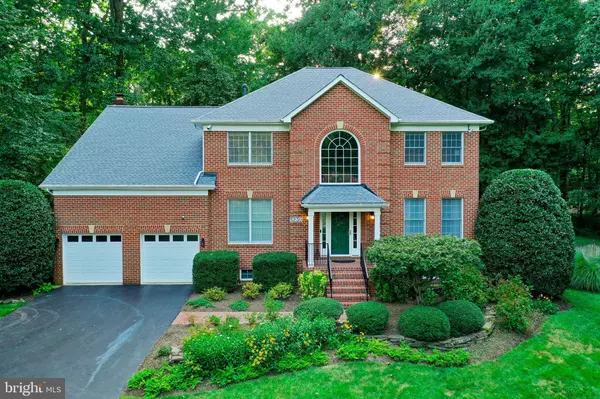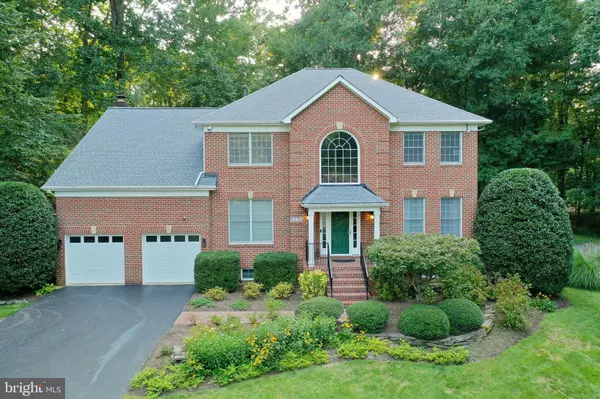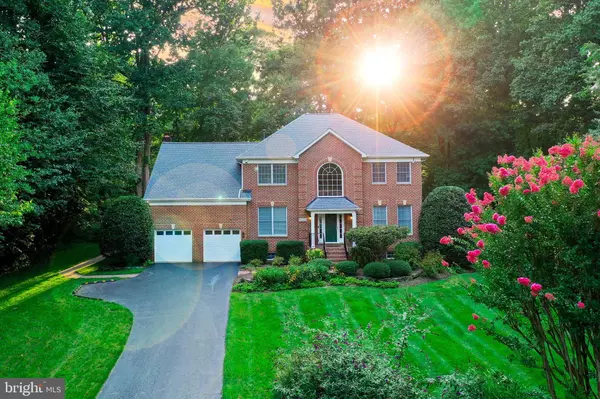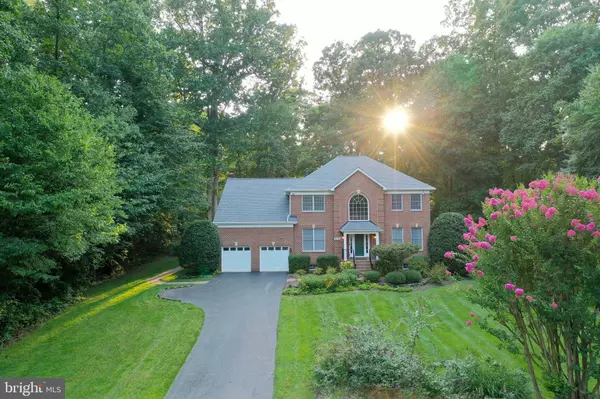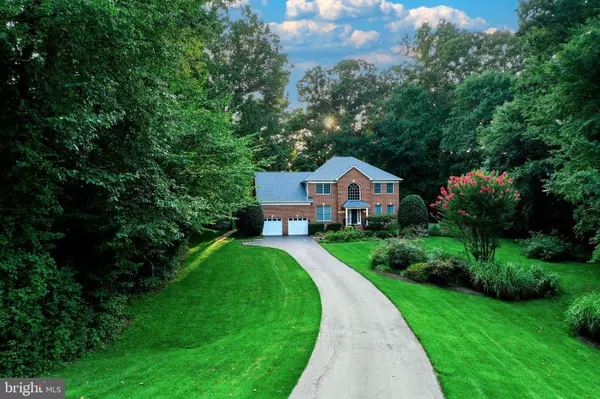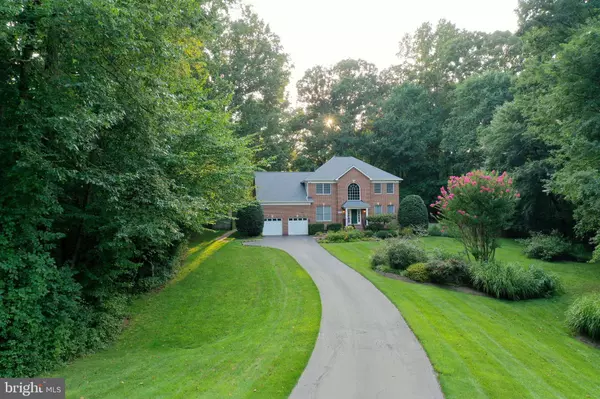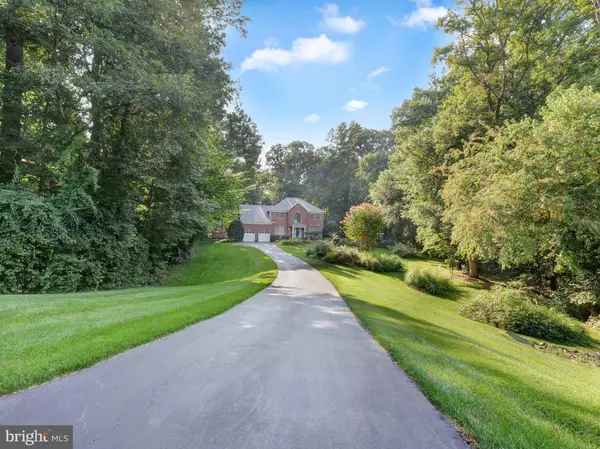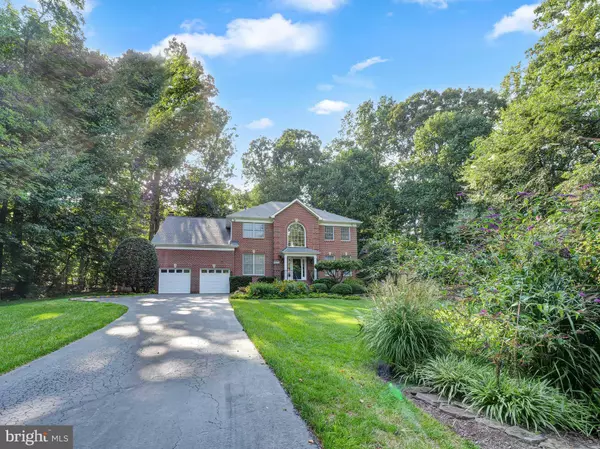
GALLERY
PROPERTY DETAIL
Key Details
Sold Price $1,287,500
Property Type Single Family Home
Sub Type Detached
Listing Status Sold
Purchase Type For Sale
Square Footage 5, 431 sqft
Price per Sqft $237
Subdivision Cannon Forest
MLS Listing ID VAFX2141058
Sold Date 10/20/23
Style Colonial
Bedrooms 5
Full Baths 4
Half Baths 1
HOA Fees $25/ann
HOA Y/N Y
Abv Grd Liv Area 3,936
Year Built 1998
Available Date 2023-09-08
Annual Tax Amount $12,036
Tax Year 2023
Lot Size 1.502 Acres
Acres 1.5
Property Sub-Type Detached
Source BRIGHT
Location
State VA
County Fairfax
Zoning 110
Rooms
Other Rooms Living Room, Dining Room, Primary Bedroom, Sitting Room, Bedroom 2, Bedroom 3, Bedroom 4, Bedroom 5, Kitchen, Family Room, Den, Foyer, Study, Laundry, Recreation Room, Utility Room, Bathroom 2, Bathroom 3, Primary Bathroom, Full Bath, Half Bath
Basement Walkout Stairs, Full, Fully Finished
Building
Lot Description Adjoins - Open Space, Backs to Trees, Cul-de-sac, Front Yard, Landscaping, Pond, Rear Yard, SideYard(s)
Story 3
Foundation Concrete Perimeter
Above Ground Finished SqFt 3936
Sewer Private Septic Tank
Water Public
Architectural Style Colonial
Level or Stories 3
Additional Building Above Grade, Below Grade
New Construction N
Interior
Interior Features Air Filter System, Attic, Breakfast Area, Built-Ins, Carpet, Ceiling Fan(s), Chair Railings, Crown Moldings, Double/Dual Staircase, Family Room Off Kitchen, Floor Plan - Traditional, Formal/Separate Dining Room, Kitchen - Gourmet, Kitchen - Island, Pantry, Primary Bath(s), Recessed Lighting, Soaking Tub, Sound System, Sprinkler System, Tub Shower, Upgraded Countertops, Wainscotting, Walk-in Closet(s), Window Treatments, Wood Floors
Hot Water Natural Gas
Heating Forced Air
Cooling Central A/C
Fireplaces Number 1
Fireplaces Type Fireplace - Glass Doors, Gas/Propane, Marble, Screen, Mantel(s)
Equipment Air Cleaner, Built-In Microwave, Cooktop - Down Draft, Dishwasher, Disposal, Dryer, Humidifier, Oven - Wall, Oven - Double, Stainless Steel Appliances, Washer, Washer/Dryer Stacked, Water Heater
Fireplace Y
Window Features Palladian,Vinyl Clad
Appliance Air Cleaner, Built-In Microwave, Cooktop - Down Draft, Dishwasher, Disposal, Dryer, Humidifier, Oven - Wall, Oven - Double, Stainless Steel Appliances, Washer, Washer/Dryer Stacked, Water Heater
Heat Source Natural Gas
Laundry Main Floor
Exterior
Exterior Feature Deck(s), Patio(s), Porch(es)
Parking Features Garage - Front Entry, Garage Door Opener, Inside Access
Garage Spaces 6.0
Fence Privacy, Rear
Water Access N
View Garden/Lawn, Pond, Trees/Woods
Accessibility None
Porch Deck(s), Patio(s), Porch(es)
Attached Garage 2
Total Parking Spaces 6
Garage Y
Schools
Elementary Schools Willow Springs
Middle Schools Katherine Johnson
High Schools Fairfax
School District Fairfax County Public Schools
Others
HOA Fee Include Common Area Maintenance
Senior Community No
Tax ID 0554 10 0004
Ownership Fee Simple
SqFt Source 5431
Security Features Exterior Cameras,Security System
Acceptable Financing Cash, Conventional, VA
Horse Property N
Listing Terms Cash, Conventional, VA
Financing Cash,Conventional,VA
Special Listing Condition Standard
SIMILAR HOMES FOR SALE
Check for similar Single Family Homes at price around $1,287,500 in Fairfax,VA

Open House
$1,035,000
10634 POCKET PL, Fairfax, VA 22030
Listed by Real Broker, LLC3 Beds 4 Baths 2,337 SqFt
Active
$1,950,000
11340 PARK DR, Fairfax, VA 22030
Listed by Samson Properties6 Beds 7 Baths 5,790 SqFt
Active
$755,000
3911 EGAN DR, Fairfax, VA 22030
Listed by Samson Properties4 Beds 3 Baths 2,100 SqFt
CONTACT


